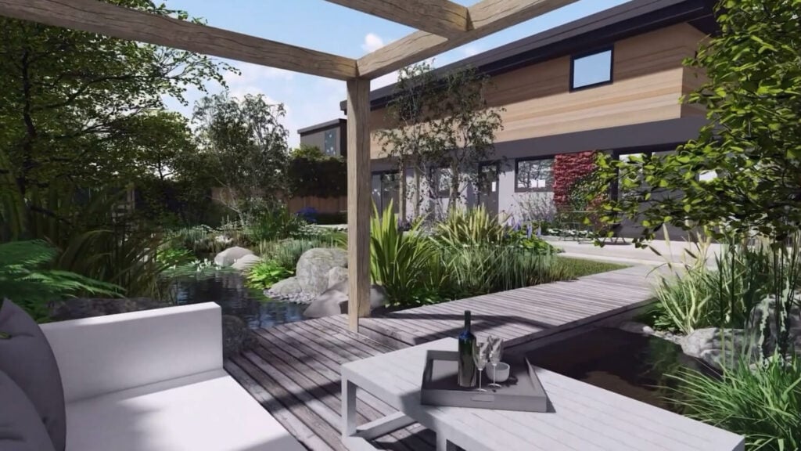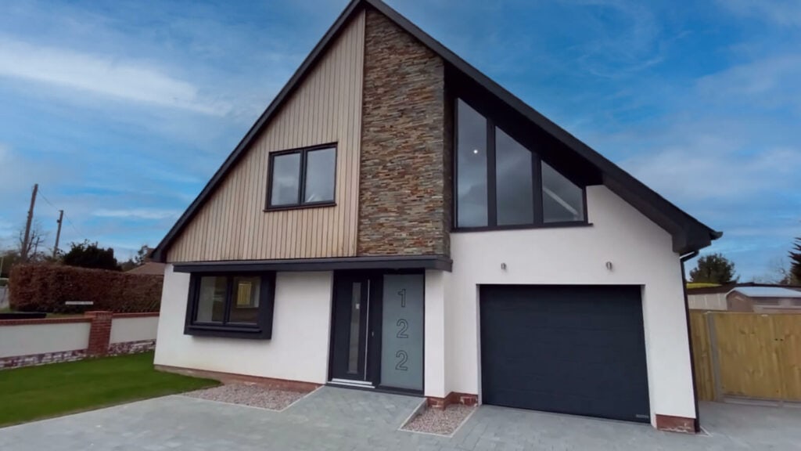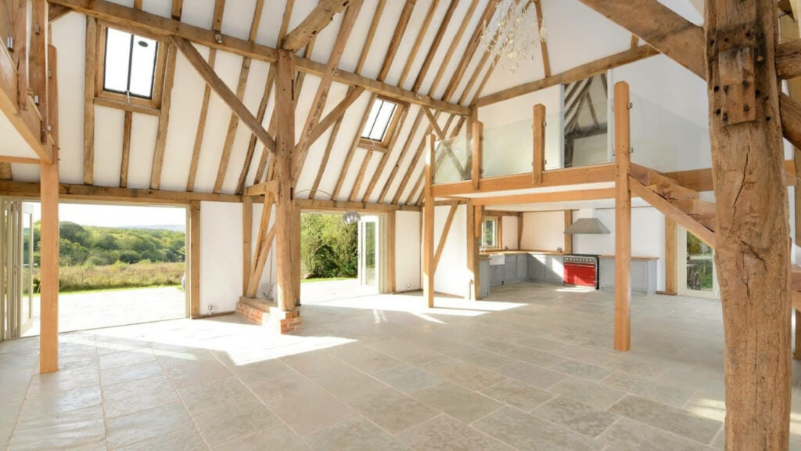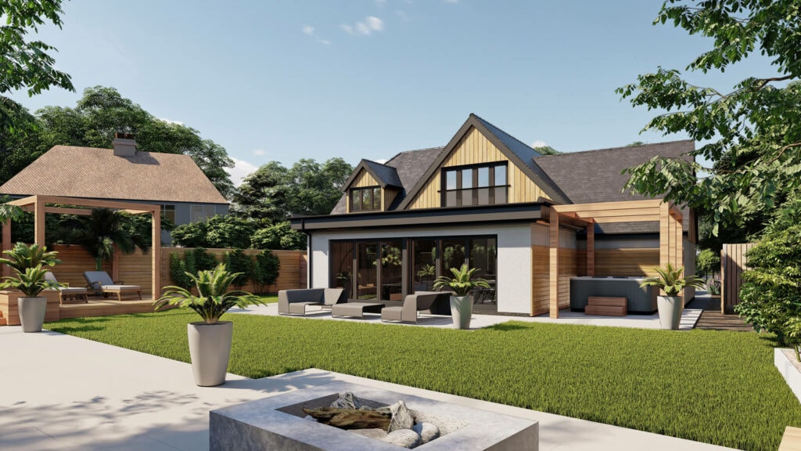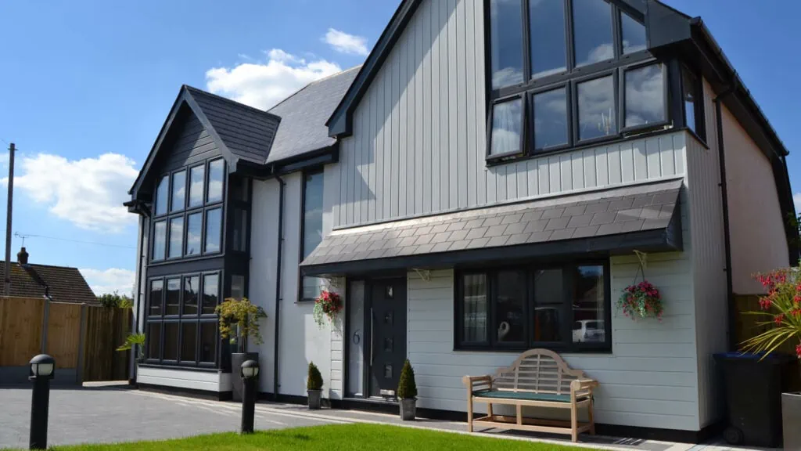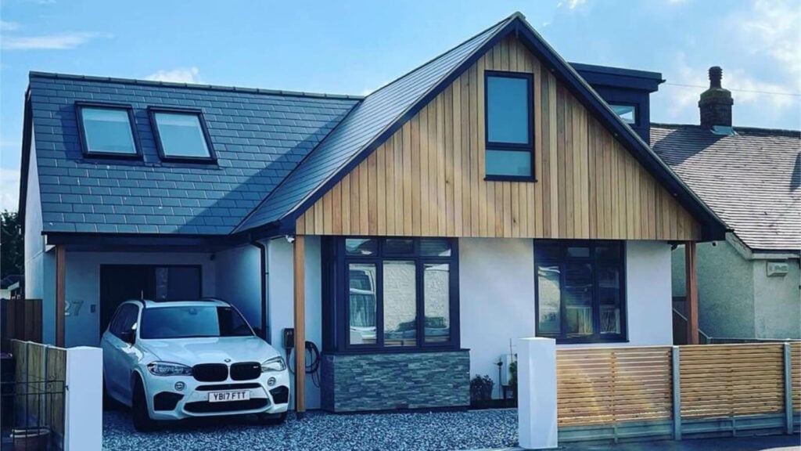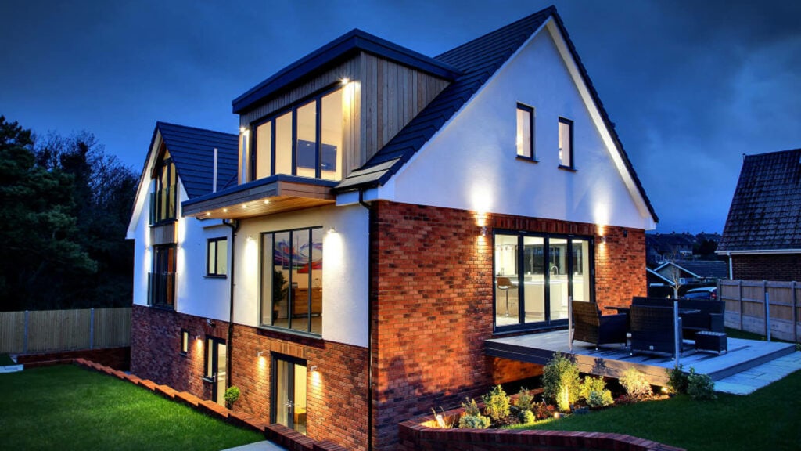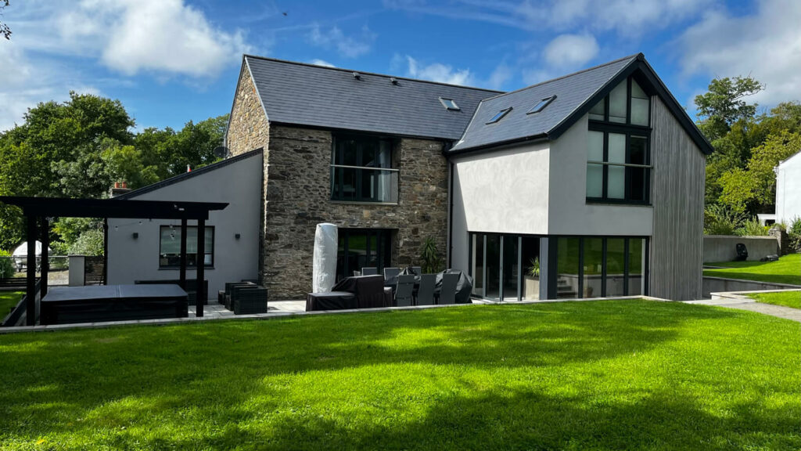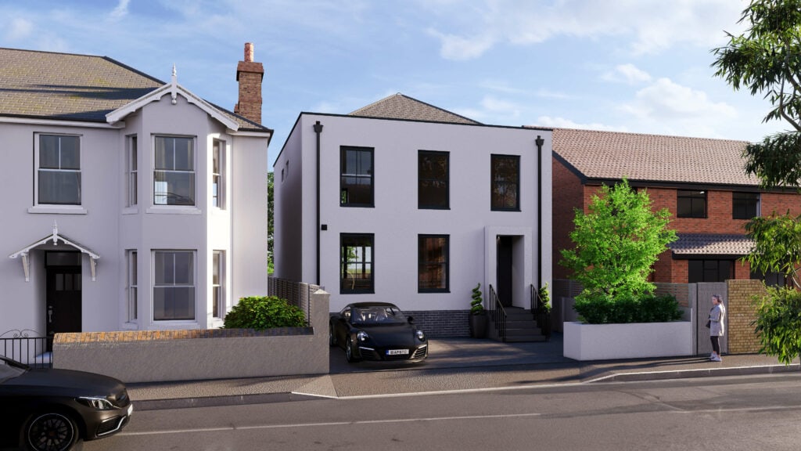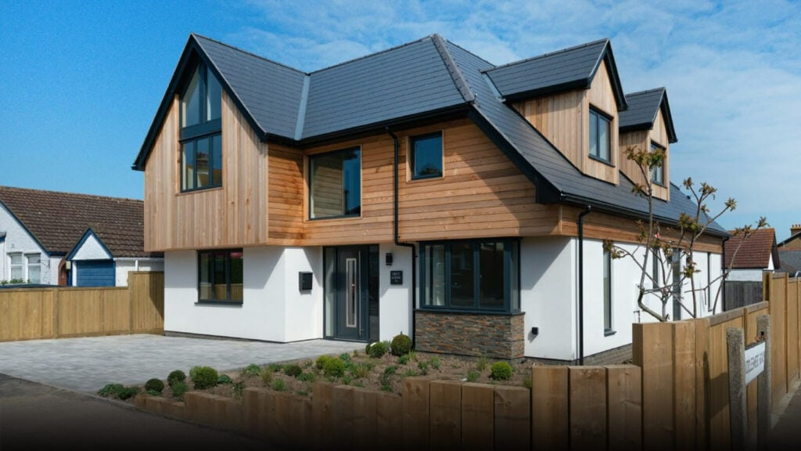New Build | Herne Bay
Project Description: Contemporary new build, executive dwelling in Reculver, Herne Bay, Kent Total Gross Internal Area: Existing 85.4m²; Proposed 240.4m² Planning Granted: May 2023 Procurement Method: Fully managed by client who is also the main builder. Remaining works supplemented by appointing individual subcontractors and purchasing high value materials direct from suppliers. Construction Technique: Piled foundation […]
New Build | Herne Bay Read More »
