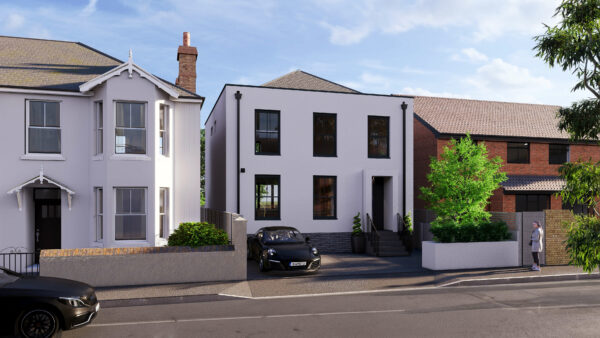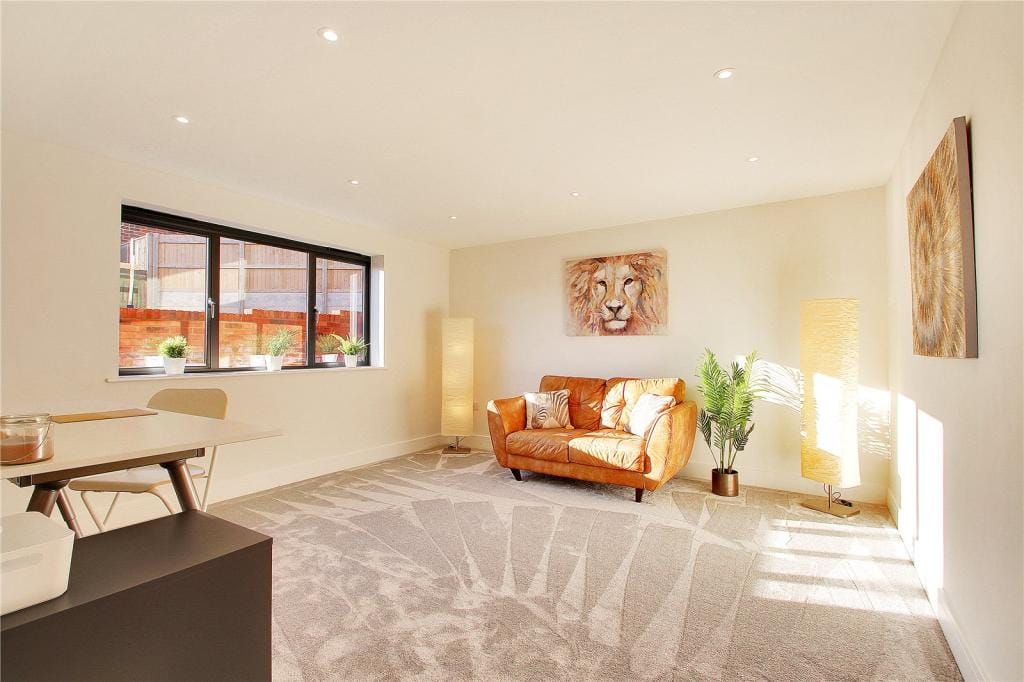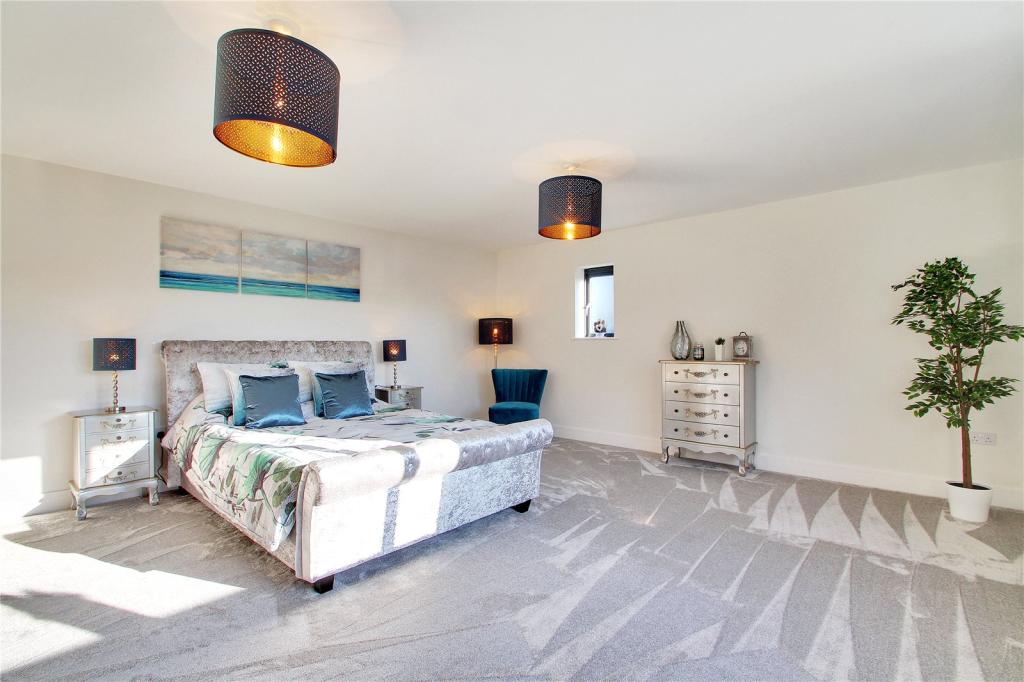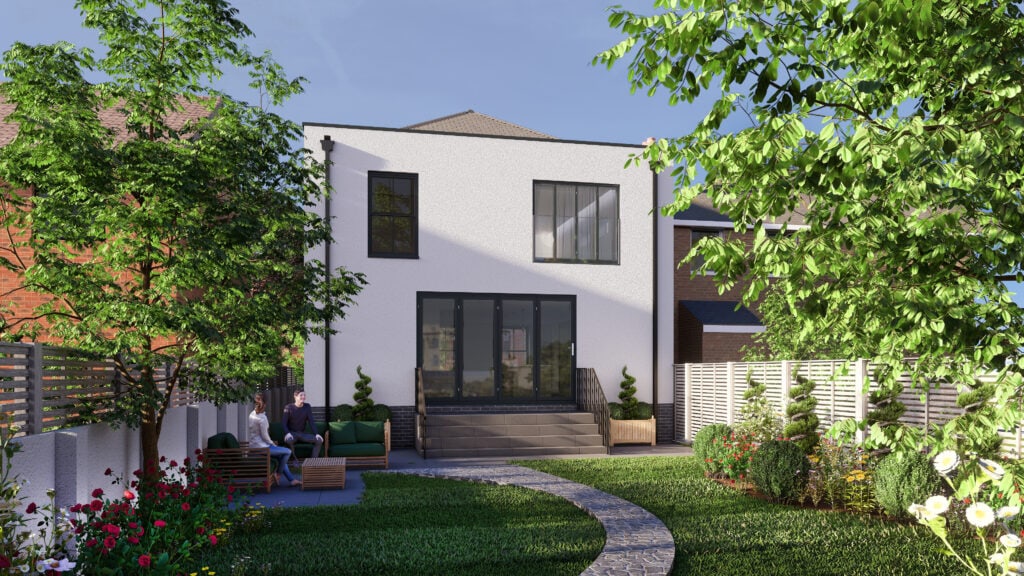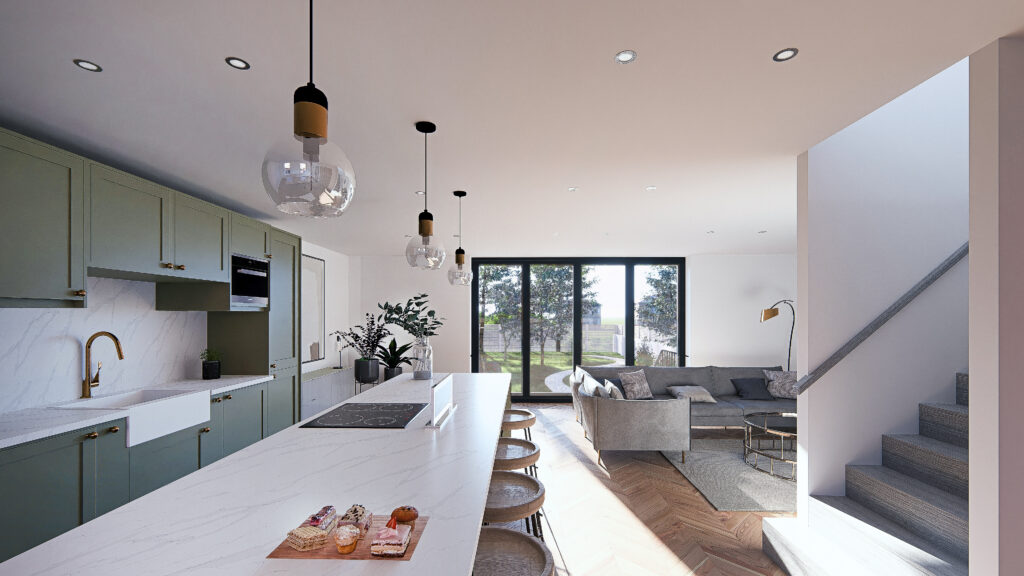Project Description: New build dwelling in Deal, Kent
Total Gross Internal Area: Proposed 134.8m²
Planning Granted: October 2021
Procurement Method: Partially managed by our repeat client using main builder for most of the works supplemented by appointing individual subcontractors and purchasing high value materials direct from suppliers.
Construction Technique: Timber frame external walls finished in Monocouche render & facing brickwork up to DPC.
Blackrock Architecture Appointment: Address planning conditions, full working drawings, assembly details, full materials and workmanship specification. Ad-hoc support during construction phase.
The house provides ample accommodation with additional and enhanced bedroom spaces and en-suites maximising the value of this property. The open plan area is key to the end result and this now connects the occupants directly onto the large private rear garden. Externally the palette of neutral colours provided by brick and render means the new look will stand the test of time.
Our client has a real passion for interior fit-out and external landscaping, it’s always a pleasure to work with them as combining our skills will without fail result in a high-end quality product that we are proud to put our name to!
