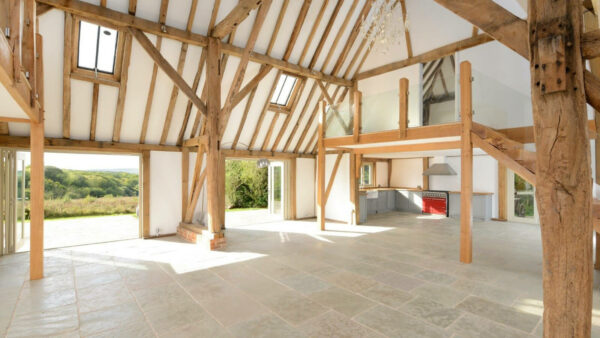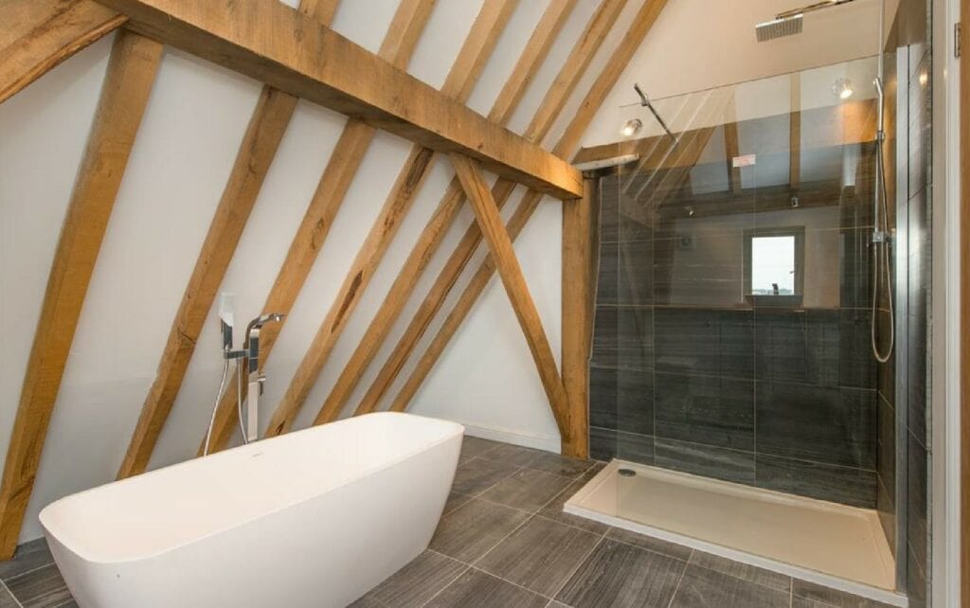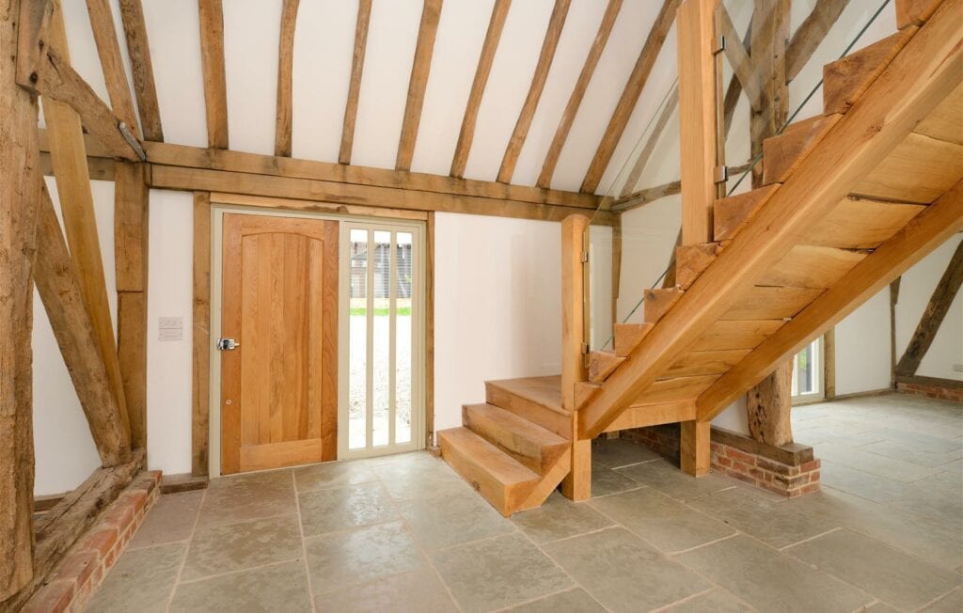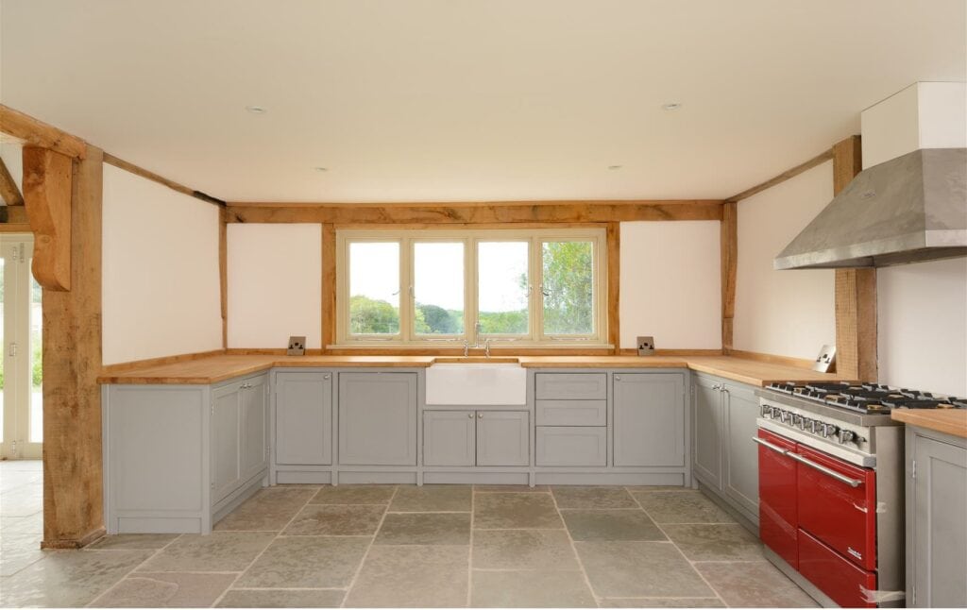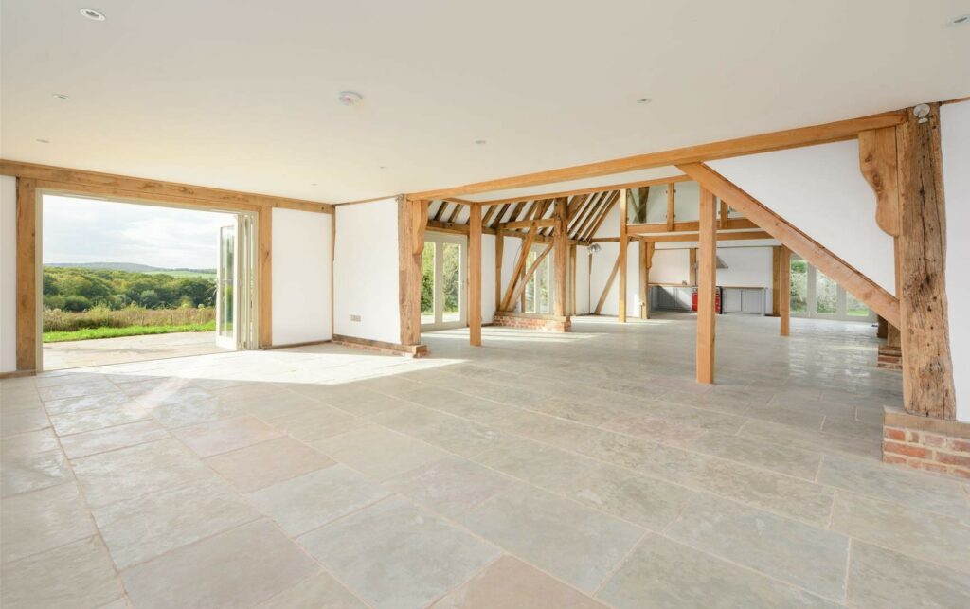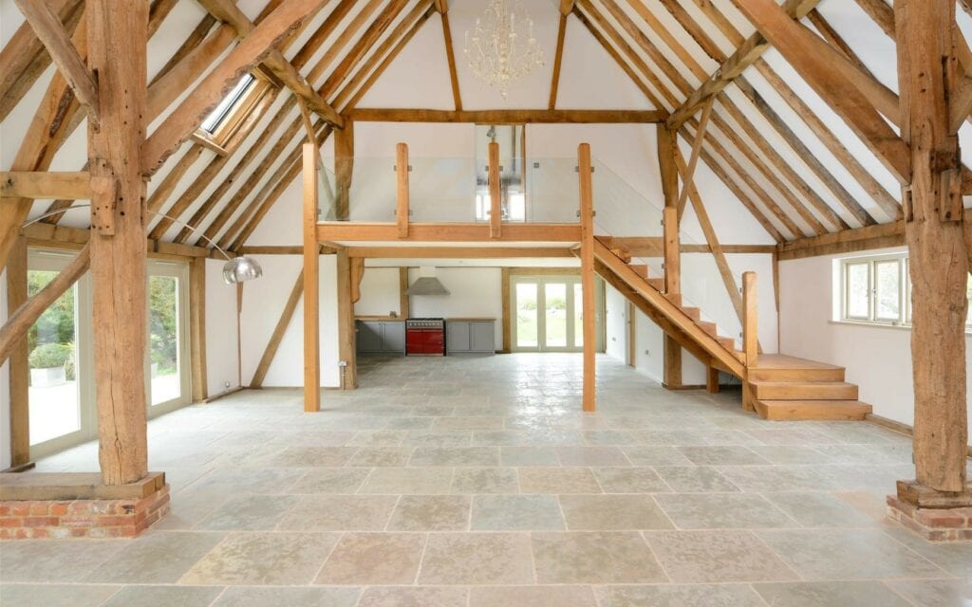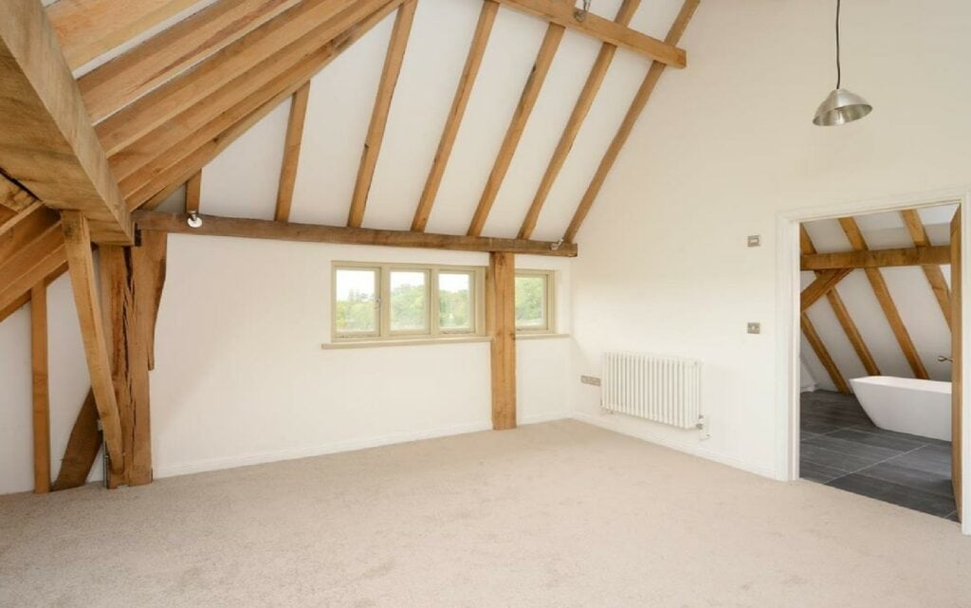Project Description: Conversion of Grade II listed building to form a residential dwelling.
Total Gross Internal Area: Existing 189.1m²; Proposed 391.7m²
Planning Granted: 2014
Procurement Method: Partially managed by Client using main builder for most of the works supplemented by appointing individual subcontractors and purchasing high value materials direct from suppliers.
Construction Technique: Mass concrete trench fill foundations where applicable with a solid concrete ground floor structure. Naturally given the listed building status, it was a case or utilising and repairing as much of the existing structure as possible. Structure was only replaced where absolutely necessary and we had to carefully consider every single detail to ensure the structure was insulated and finished being sympathetic to the historic fabric of the building.
Blackrock Architecture Appointment: Our practice was carefully selected as we have an excellent reputation for preparing a detailed working drawing package with exceptional attention to detail. We have vast on site experience along with a thorough understanding of construction techniques and overcoming individual obstacles.
Safe to say our client isn’t afraid of a project! It looked daunting from the outset but with our experience combined, every single obstacle that listed buildings often throw at you was overcome quickly and efficiently. We are all extremely pleased with the end result and look forward to the next project with our repeat client.
