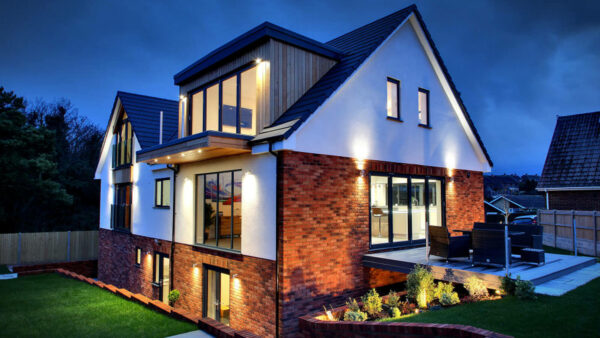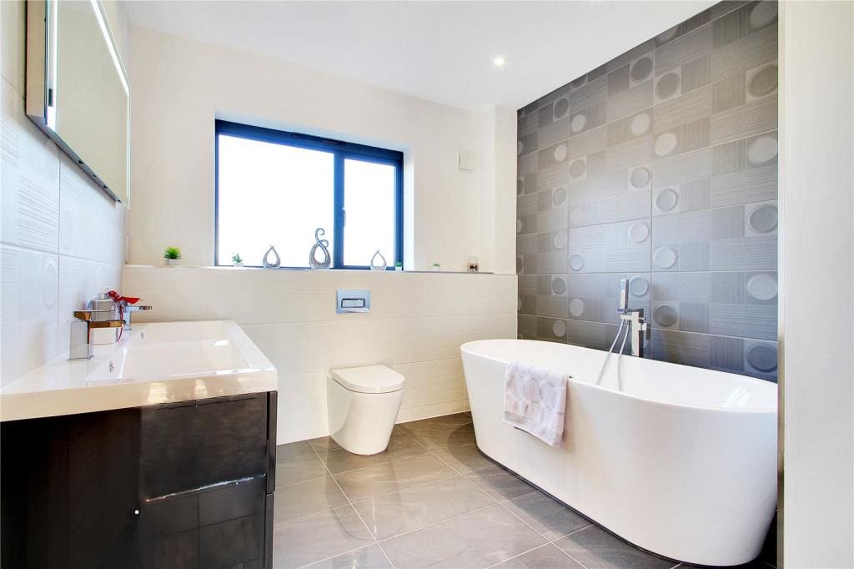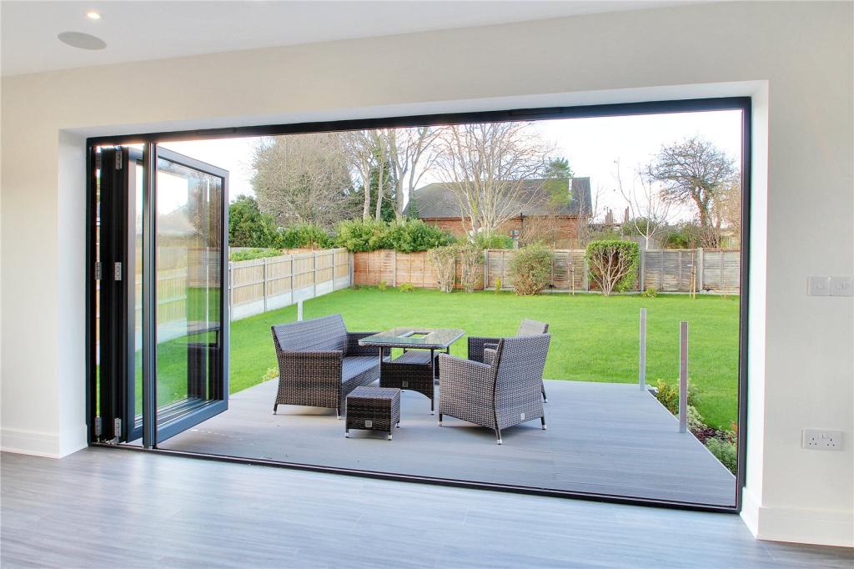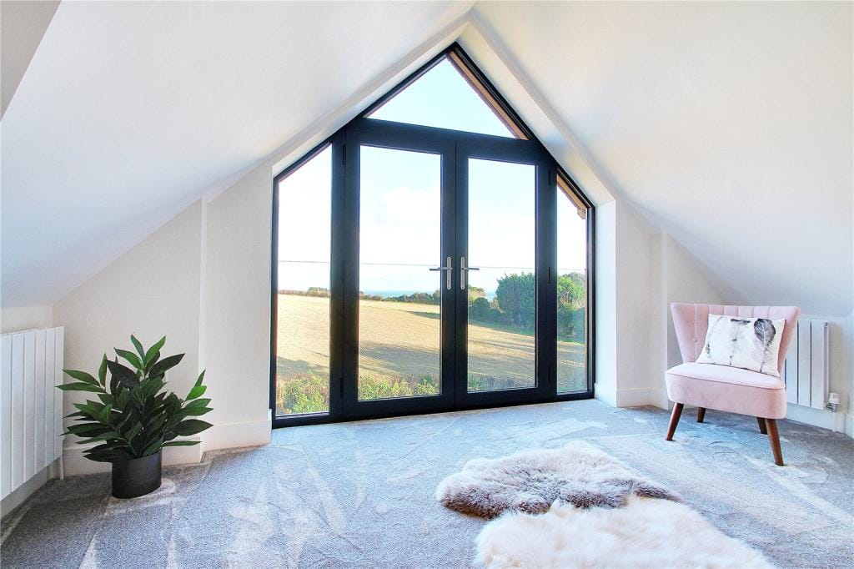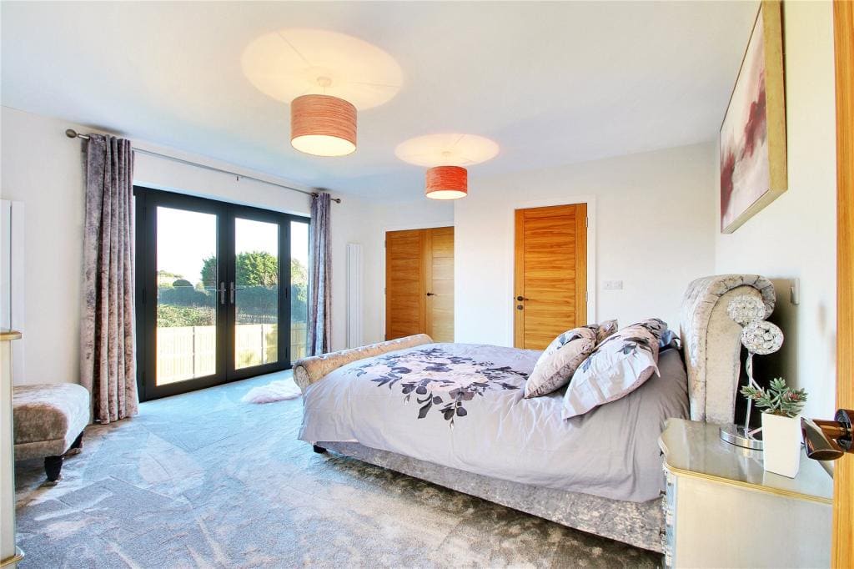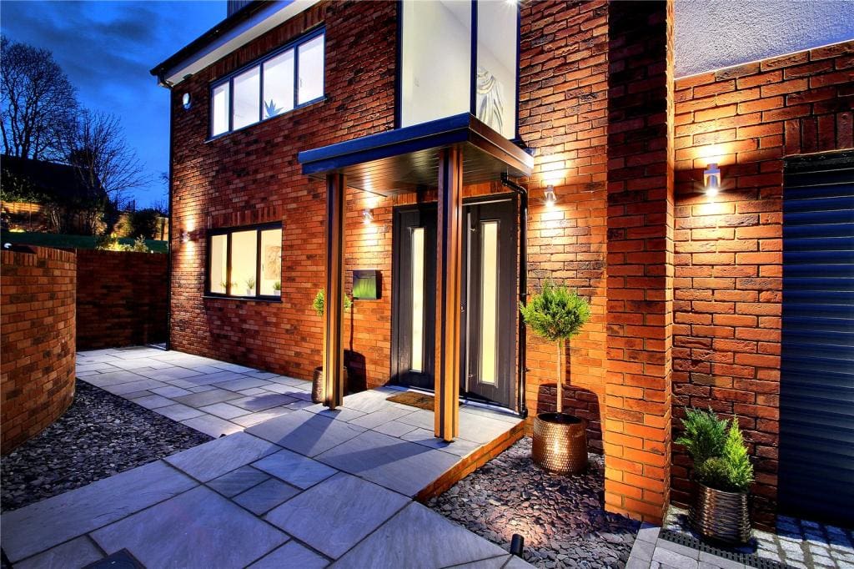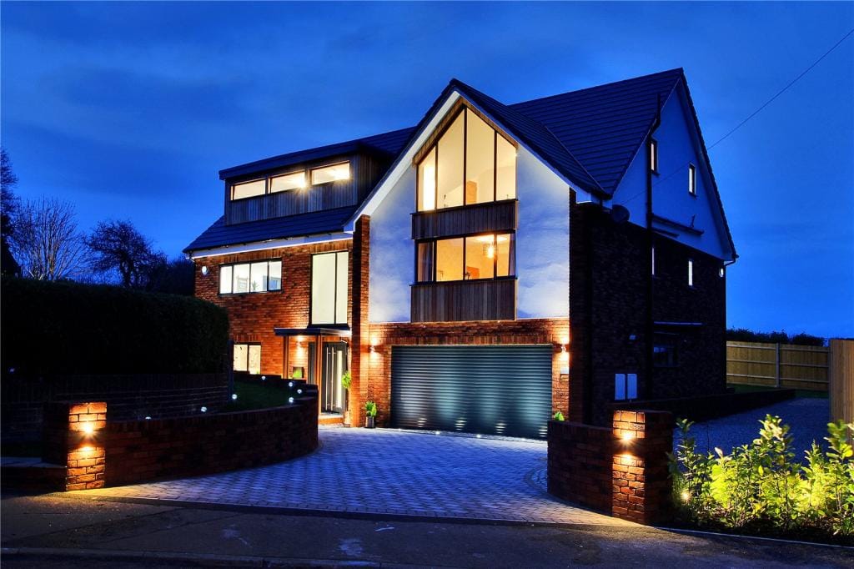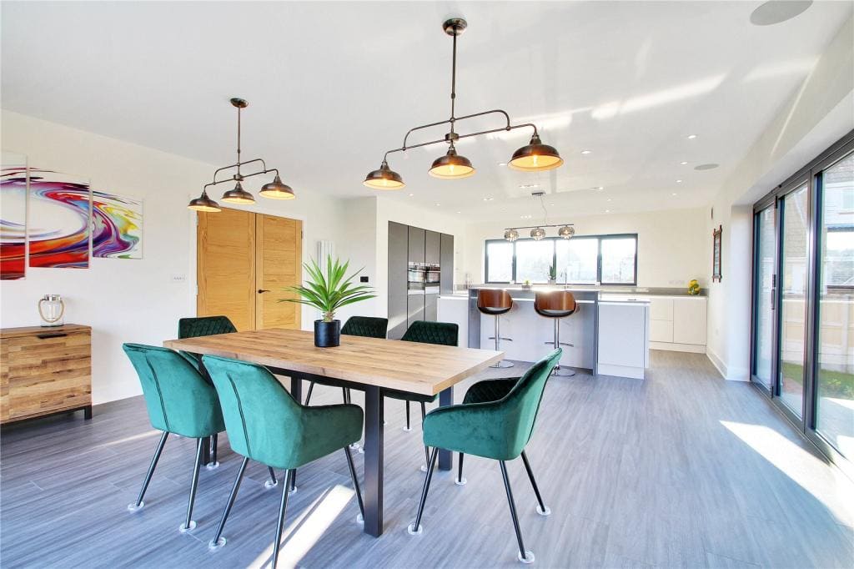Project Description: New build dwelling in Kingsdown, Deal, Kent
Total Gross Internal Area: Proposed 389.7m²
Planning Granted: July 2017
Procurement Method: Fully managed by client who is also an exceptionally skilled tradesman with extreme attention to detail. The remaining work was supplemented by appointing individual subcontractors and purchasing high value materials direct from suppliers.
Construction Technique: Mass concrete trench fill foundations and suspended beam & block ground floor structure, load bearing masonry full fill cavity external walls finished in facing brickwork, cedar cladding and painted cement sand render.
Blackrock Architecture Appointment: This project was started by other designers and sold with planning for an average dwelling. Our repeat client spotted the potential of this stunning plot and surroundings and appointed our practice to alter the design, maximising the potential of the project ensuring the layout was suited to the modern way of living, capitalising on the beautiful views and landscape. This ultimately was a development project to sell on once finished and we are pleased to say that it sold immediately!
We handled the design and planning, full working drawings, assembly details, full materials and workmanship specification. Ad-hoc support during construction phase.
