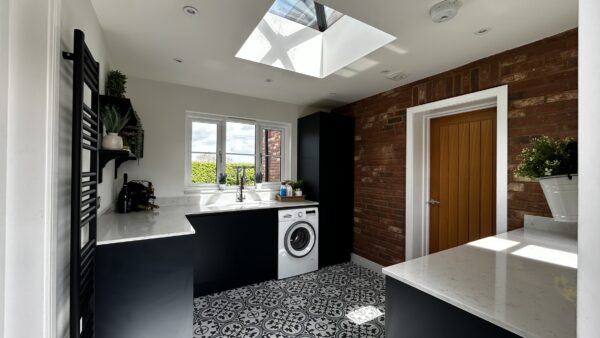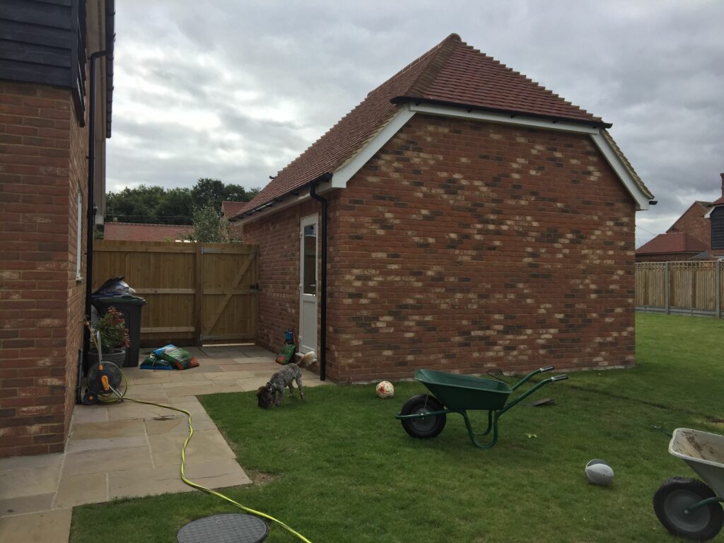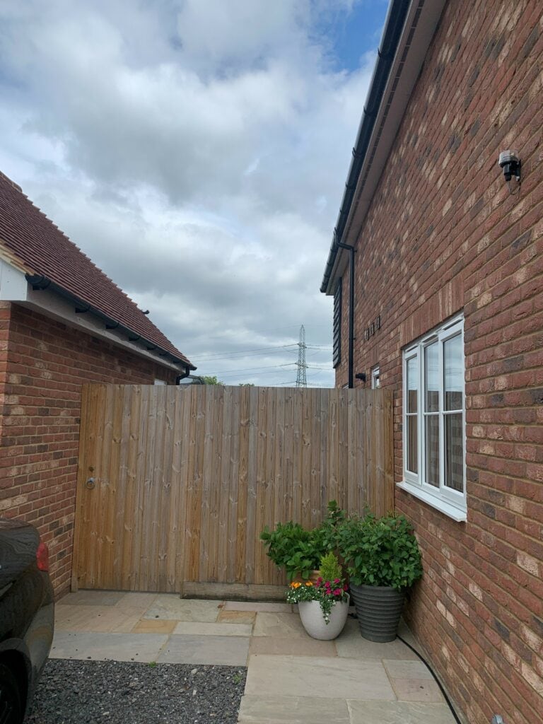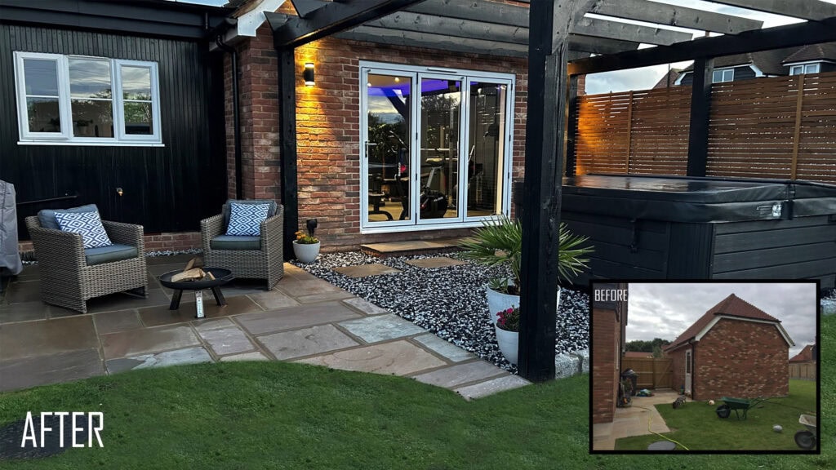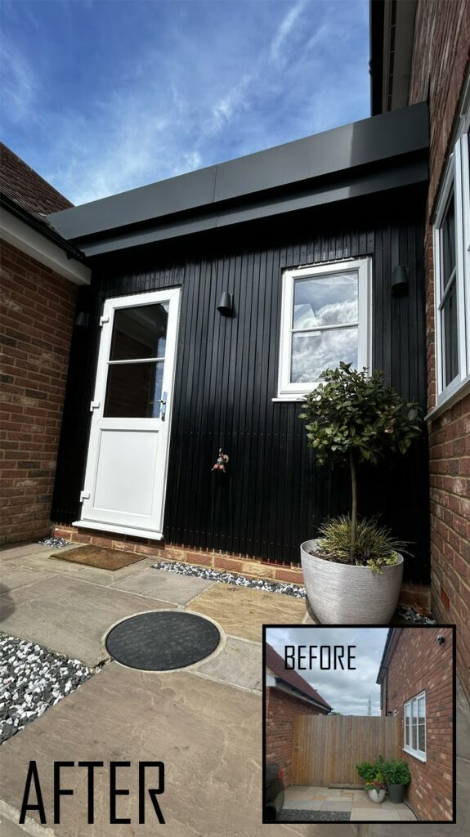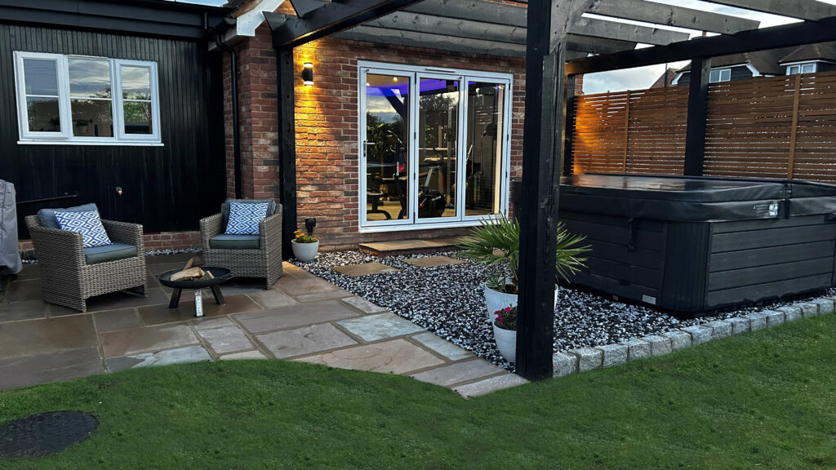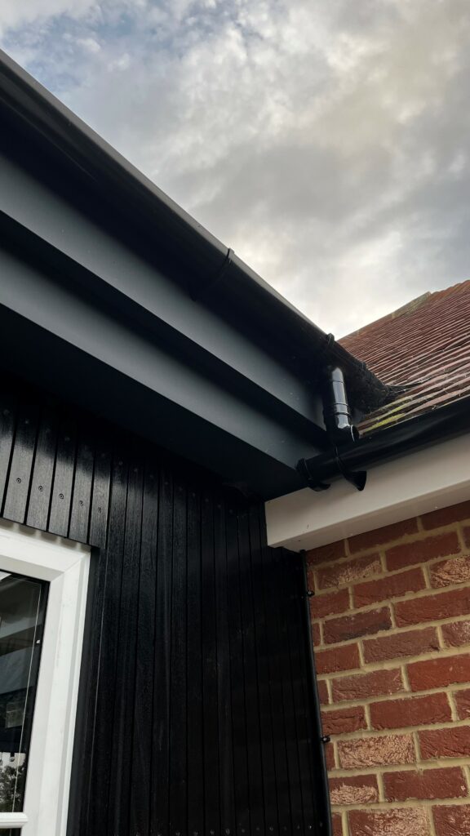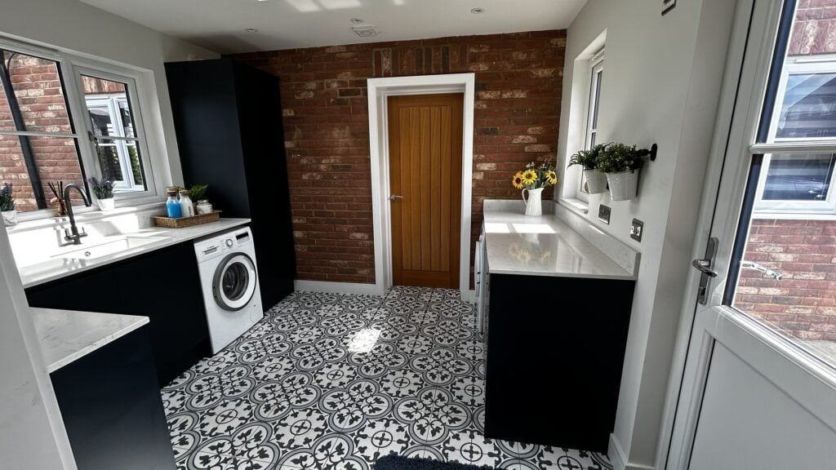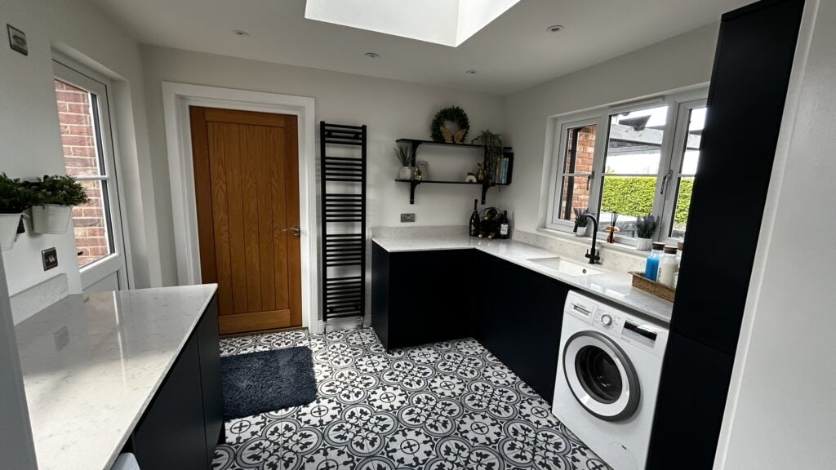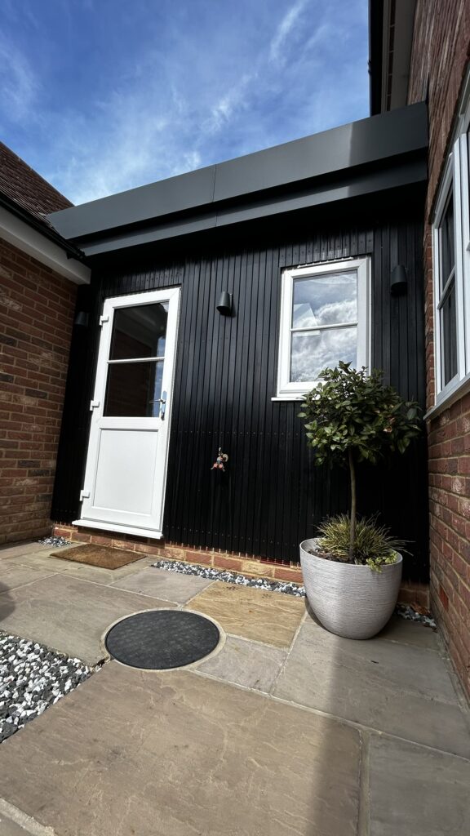Project Description: Link garage to main property via an infill extension to form a utility room to an existing dwelling in Yorkletts, Whitstable, Kent
Total Gross Internal Area: Proposed 12.0m²
Planning Granted: Lawful Development Certificate and Building Control sign-off
Procurement Method: Fully managed by client by appointing individual subcontractors and purchasing high value materials direct from suppliers.
Construction Technique: Trench fill foundation with a suspended beam and block floor. Main walls constructed in insulated timber frame finished with black stained vertical timber cladding. The roof is a warm flat roof finished with zinc incorporating a feature lantern and exaggerated eaves detailing.
Blackrock Architecture Appointment: Design and planning, full working drawings, assembly details and full materials and workmanship specification. Ad-hoc support during construction phase.
Our practice was appointed by a one-off homeowner in Yorkletts who sought advice and guidance with their requirements. Their property was a large executive new build, however, like many new builds these days it lacked a decent and much needed utility room. The utility room that came with the house was more of a utility cupboard in the back corner of the kitchen which in itself was an awkward tight space to use. With the existing garage just 3 metres away we spotted an opportunity to link the garage to the house in a very economical way as this meant the extension just needed a front and back wall along with a roof. The current utility become a less cramped scullery used for tea/coffee making, the toaster, kettle and air-fryer was located in this area with the remainder of the space simply being a walkway through to the newly constructed utility room.
The new utility room has windows front and back along with a roof lantern above resulting in a bright and airy space. There is room for a tumble dryer, washing machine, boiler cupboard, lots of storage AND for an ironing board to be left up all the time which can be invaluable in the busy family household! There is also a door leading to the main parking area which means shopping, kids and dogs can easily and quickly be offloaded into the utility room which has ended up becoming the main entrance for the occupants. We also created a heated outside shower to wash the family dog off after long muddy winter walks, all in all this simple extension has resulted in an invaluable addition to the property which both we and the homeowners are over the moon with!
