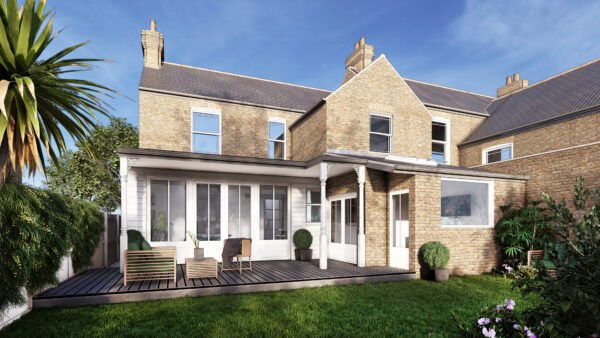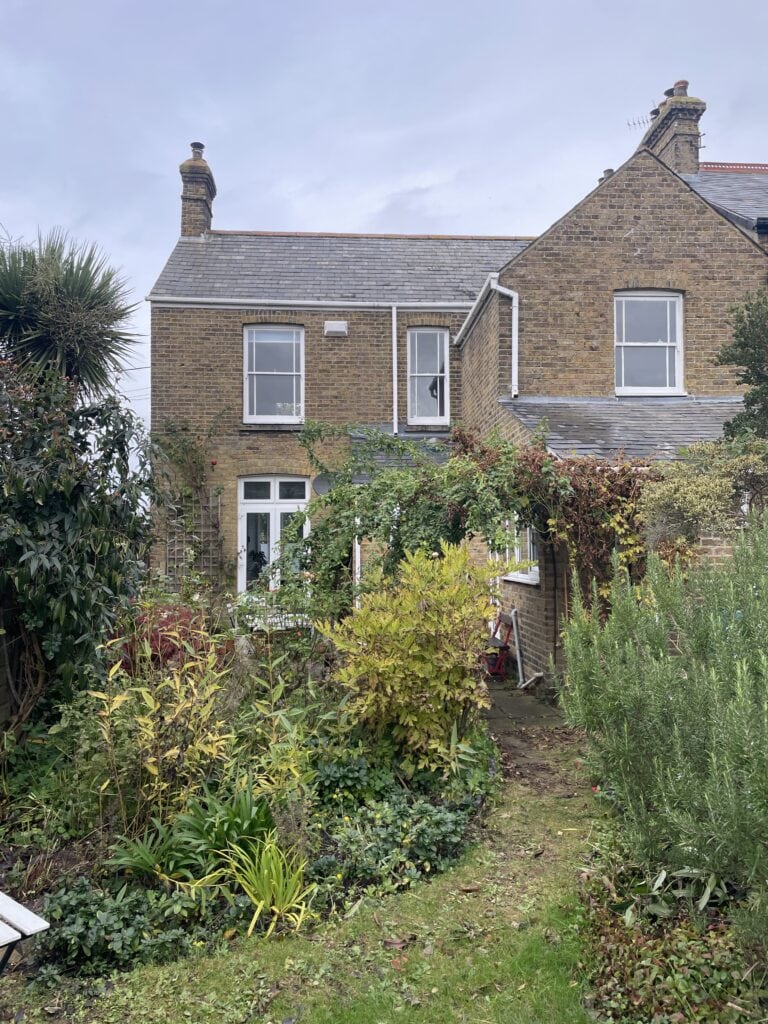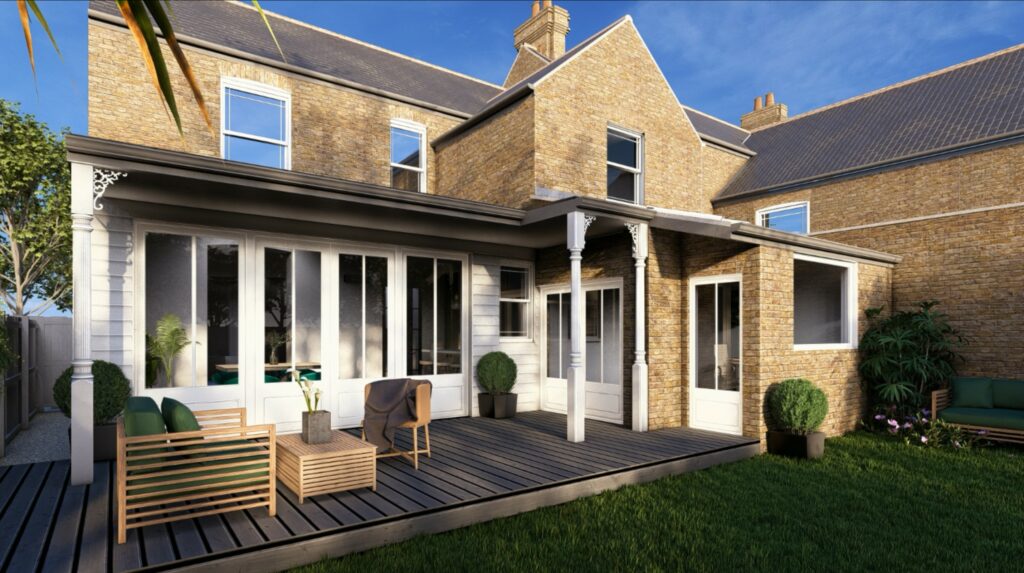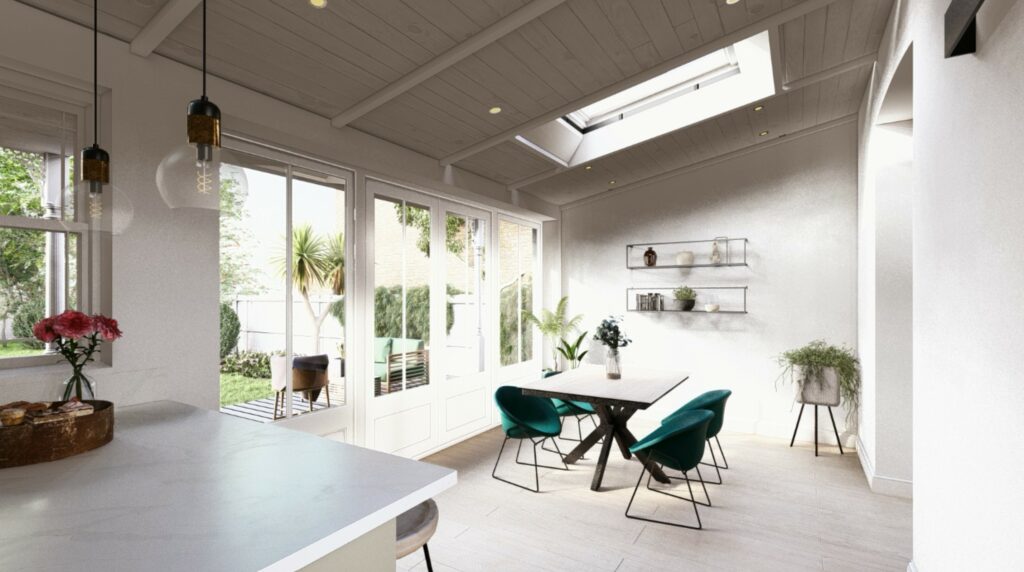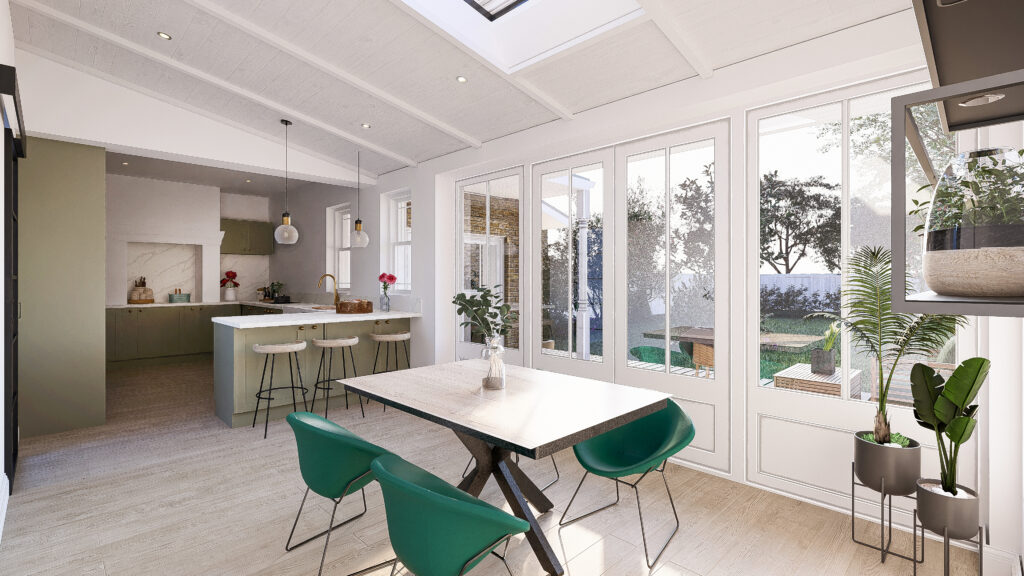Project Description: Single storey rear extension with associated alterations to an existing dwelling in Whitstable, Kent
Total Gross Internal Area: Existing 130.73m² / Proposed 143.36m²
Planning Granted: 2024
Procurement Method: Fully managed by client by appointing individual subcontractors and purchasing high value materials direct from suppliers.
Construction Technique: Mass fill trench foundation with a suspended timber floor and a conventional cavity wall, the roof is a warm sloping roof finished in zinc.
Blackrock Architecture Appointment: Design and planning, full working drawings, assembly details and full materials and workmanship specification. Ad-hoc support during construction phase.
Our practice was appointed by a one-off homeowner in Whitstable who sought advice and guidance with their requirements. The existing kitchen was tiny and completely disjointed from the main property, the dining room was at the front of the house and was being used as a home office as the space was actually quite pleasant and like most formal dining rooms, they don’t get used as a dining room! We kicked various ideas around for a small single storey rear extension which ended up being just 12.63m² and therefore quite economical to build. The existing kitchen became a utility room, shower room, boiler cupboard and a separate WC, with some internal reconfiguration and a simple extension we managed to create an ample kitchen, family, dining space.
Our client didn’t want a super modern glazed extension with cedar cladding and black windows. They simply wanted a timelessly designed extension incorporating Whitstable’s ‘fisherman’s cottage’ vibes, finished in white painted timber cladding, traditionally designed white painted hardwood doors and ornate steel posts supporting a covered roof over the rear decked area. Internally we have exposed timber beams finished with a simple but classy whitewash and minimalist décor. It was a pleasure working with our clients here who called us back for further design work at their property and also for assistance with their son and daughter in laws extension and loft conversion project.
