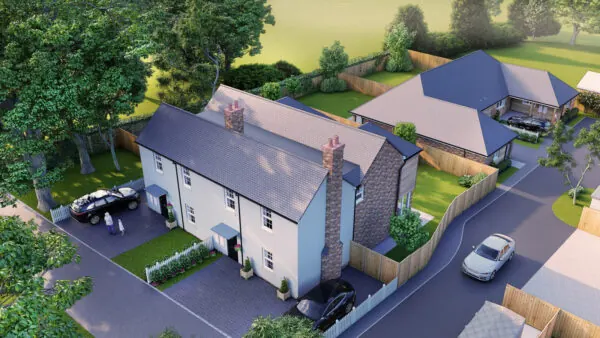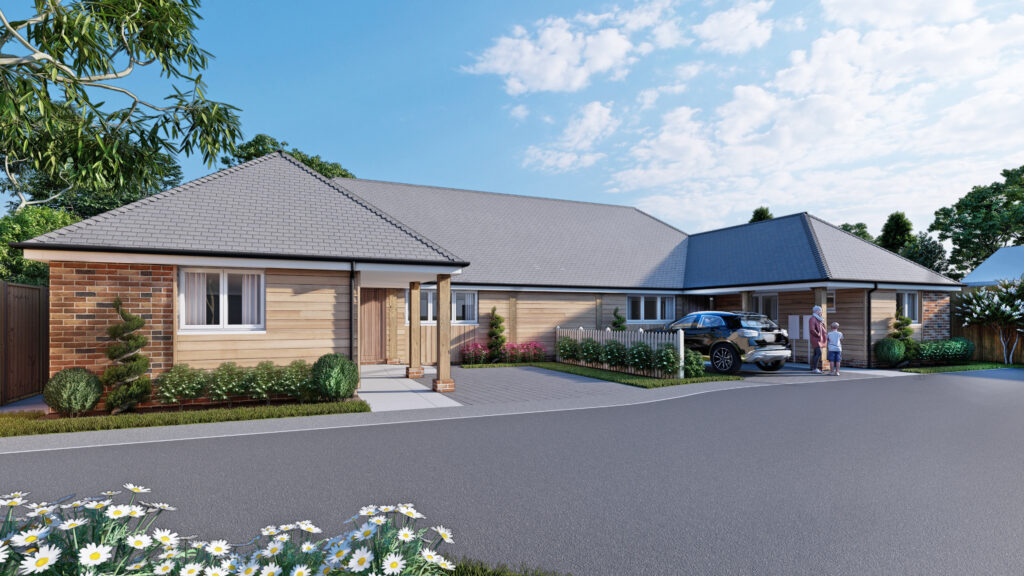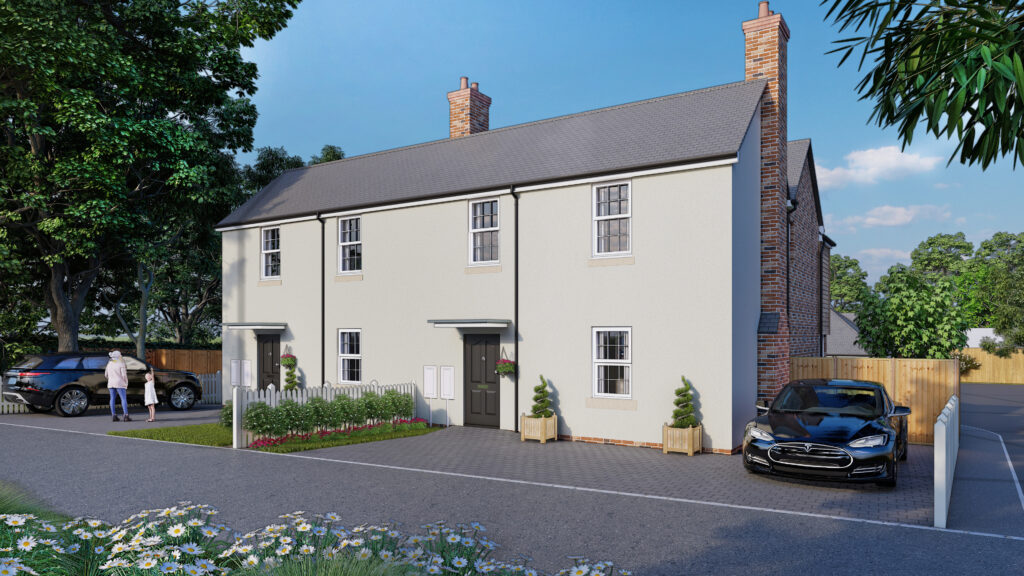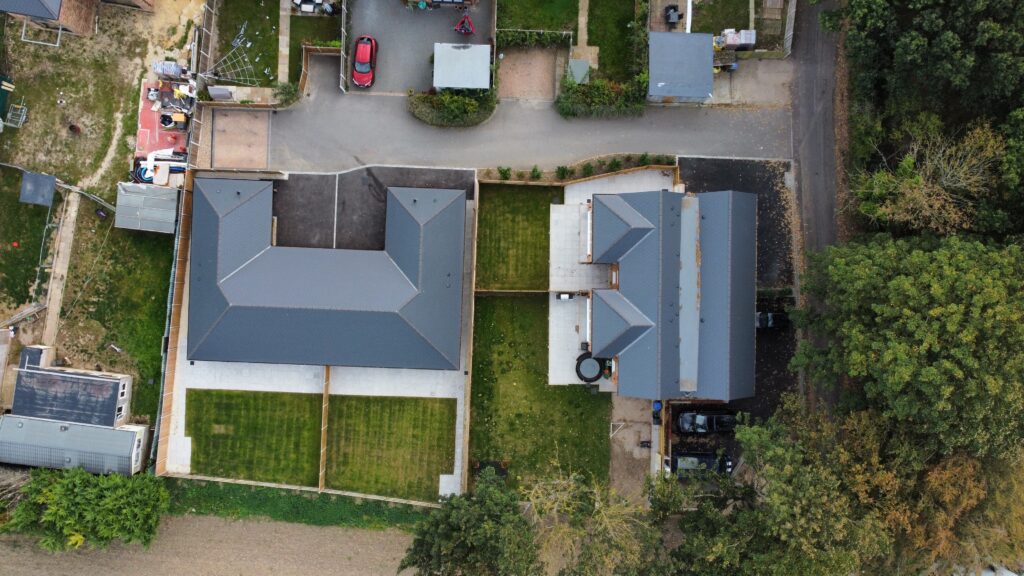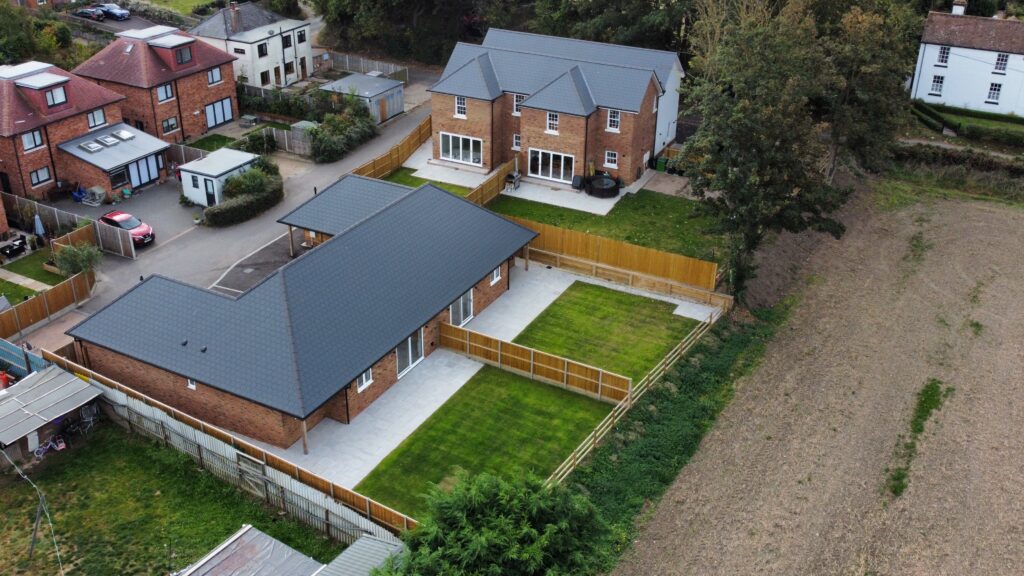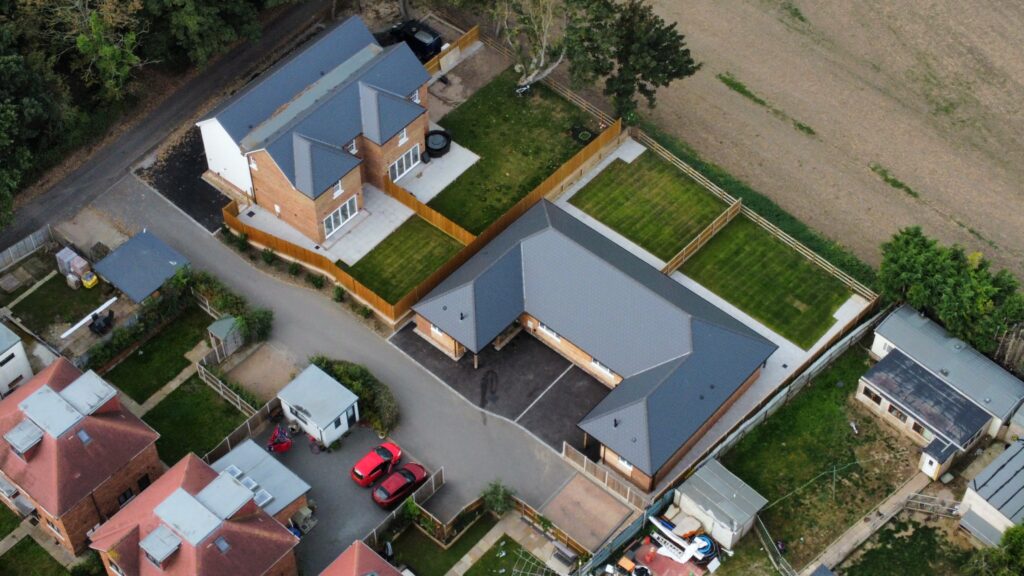Project Description: 4 no. new build dwellings in Eastry, Kent
Total Floor Area Plots A & B: Proposed 149.8m²
Total Floor Area Plots C & D: Proposed 102.4m²
Planning Granted: May 2021
Procurement Method: Partially managed by client using main builder for most of the works supplemented by appointing individual subcontractors and purchasing high value materials direct from suppliers.
Construction Technique: Mass concrete trench fill foundations and suspended beam & block ground floor structure, timber frame external walls finished in Monocouche render, timber weatherboarding & facing brickwork.
Blackrock Architecture Appointment: Design and planning, full working drawings, assembly details, full materials and workmanship specification. Ad-hoc support during construction phase.
The main approach here was to create modern day family homes with a mixture of spaces whilst respecting the character of the area and not to overbear on the neighbouring properties. The dwellings on this plot now provide an impressive modern way of living with a range of internal spaces to suit the needs of a typical family home. The large open planned kitchen/family/dining area allows for large families to all socialise together during the day with a variety of spaces for different activities such as cooking, eating and relaxing.
Our repeat clients are very experienced house builders, nothing phases them and we are pleased to say there is never a single issue during the construction phase. Always a pleasure and we would generally work with them on sites of 2 – 15 dwellings.
