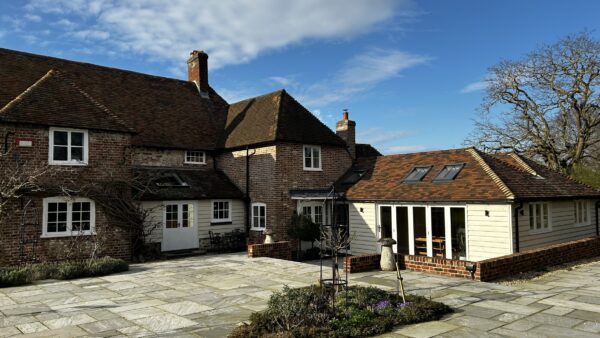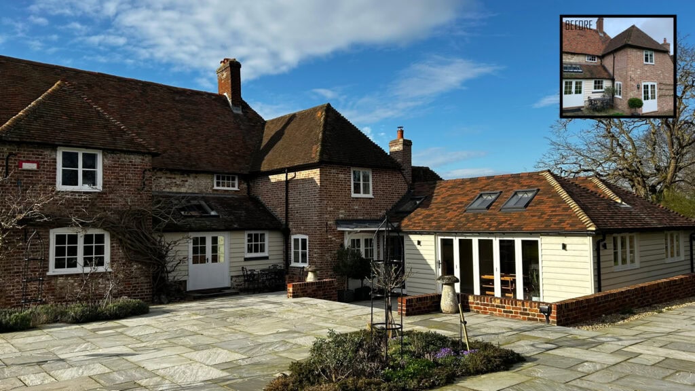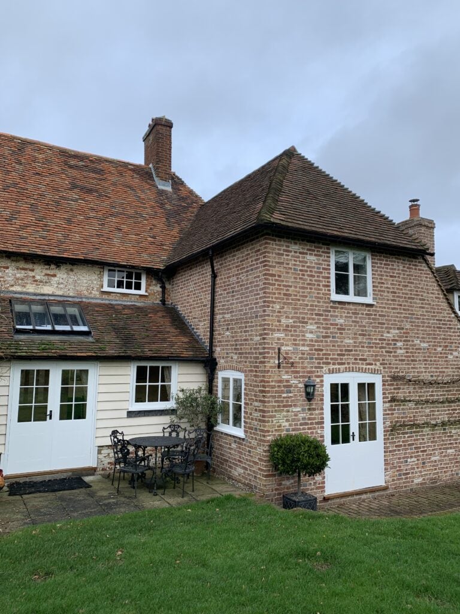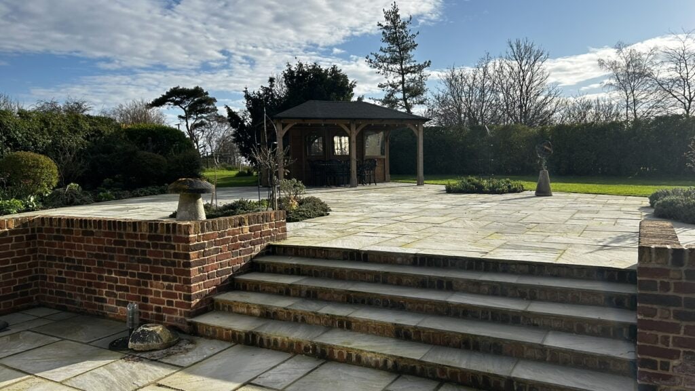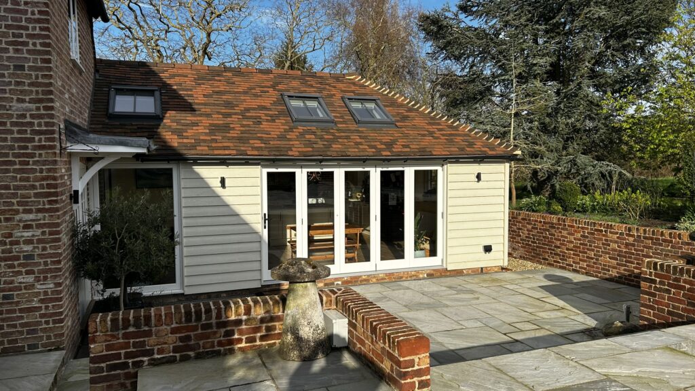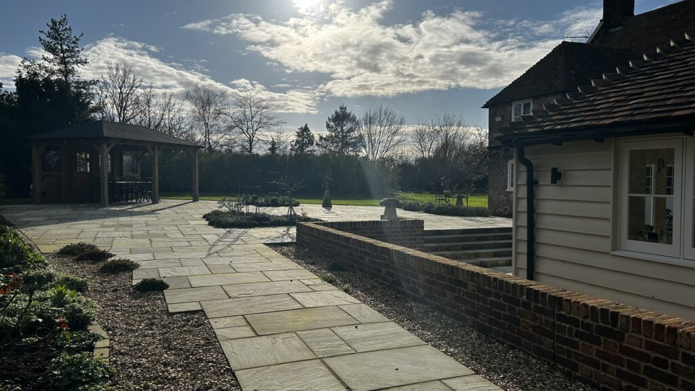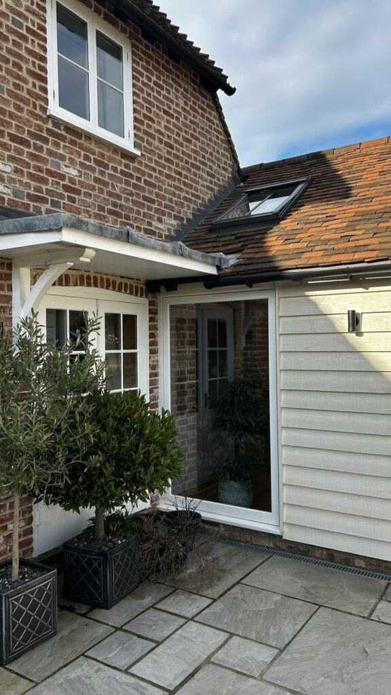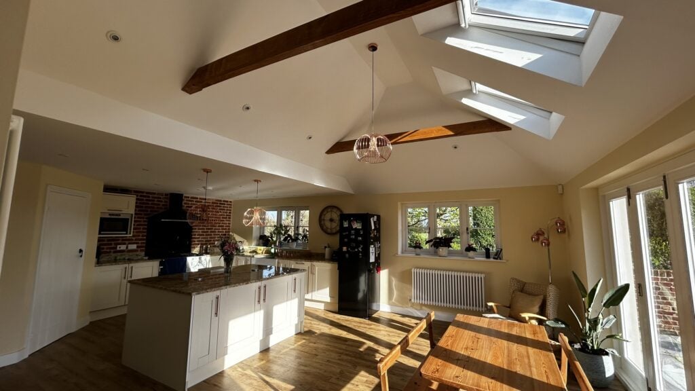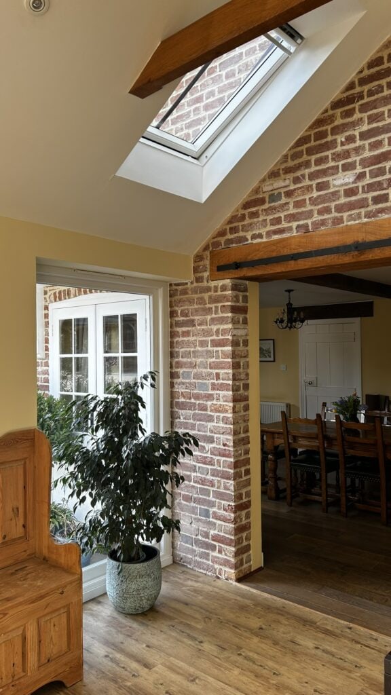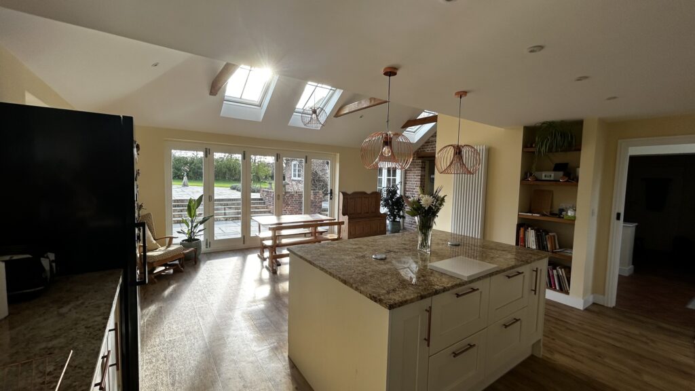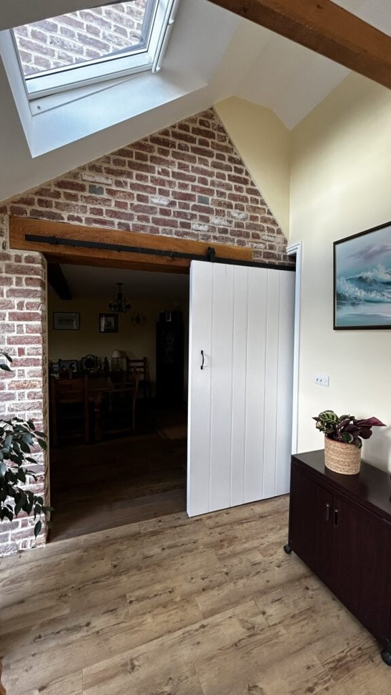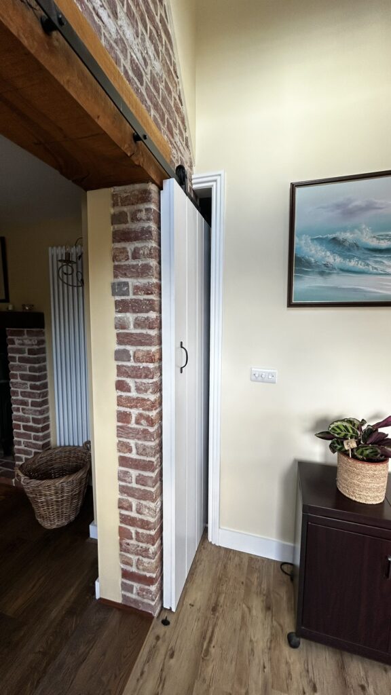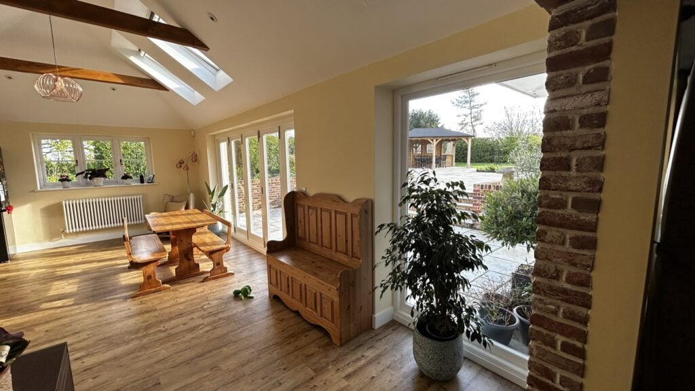Project Description: Kitchen extension and general alterations to a Grade II listed property in Wickhambreaux, Canterbury, Kent.
Total Gross Internal Area: Existing 275.15m²; Proposed 328.82m²
Planning Granted: 2021
Procurement Method: Partially managed by Client using main builder for most of the works supplemented by appointing individual subcontractors and purchasing high value materials direct from suppliers.
Construction Technique: Mass concrete trench fill foundations where applicable with a solid concrete ground floor structure. Naturally given the listed building status, it was a case or utilising and repairing as much of the existing structure as possible. Structure was only replaced where absolutely necessary and we had to carefully consider every single detail to ensure the structure was insulated and finished being sympathetic to the historic fabric of the building. Traditional in-keeping materials have been used externally to blend in with the existing property as much as possible.
Blackrock Architecture Appointment: Our practice was carefully selected as we have an excellent reputation for preparing a detailed working drawing package with exceptional attention to detail. We have vast on-site experience along with a thorough understanding of construction techniques and overcoming individual obstacles all of which are key attributes when working with a listed building.
The existing property is vast and has been tastefully renovated by the occupants over 20 odd years, they really have done a beautiful job here bringing the historic property back to its former glory. However, the kitchen is tiny with no seating area and located on the front of the property completely disjointed and isolated. In addition, the entrance lobby is very cramped and really lets the property down as soon as you walk in.
We managed to gain permission for a single storey rear extension which created a good-sized open plan kitchen, family, dining space with plenty of light and direct access to the rear garden which the property so desperately needed. Side access was also created for convenience along with a large cupboard and a walk-in pantry. The extension was linked to the existing stand-alone dining room which now gave that space purpose and brought the area back in to use. We also designed in a sliding pocket door which is a great feature and still allows the spaces to be closed off if necessary. Externally a large patio was created with steps up to the main garden and a newly constructed half open outbuilding where a pizza oven, seating area and bar was all provided.
We are over the moon with the end result which really compliments and enhances the listed property. Thankfully the local planning department and conservation officer could see our vision and worked with us, the appointed contractor was fantastic as was our clients. Huge thanks for meeting with us post build for a coffee and a catch up, always great to see how some simple ideas can transform a property!
