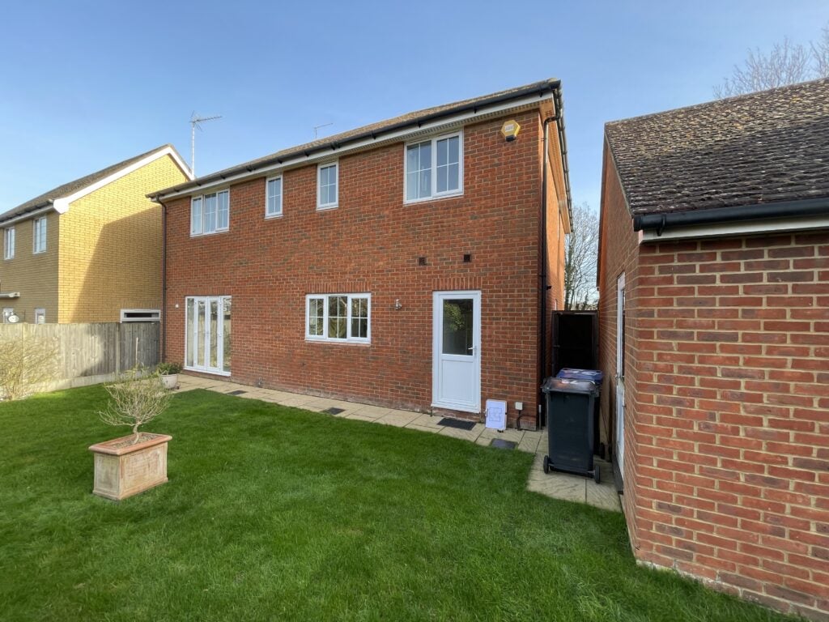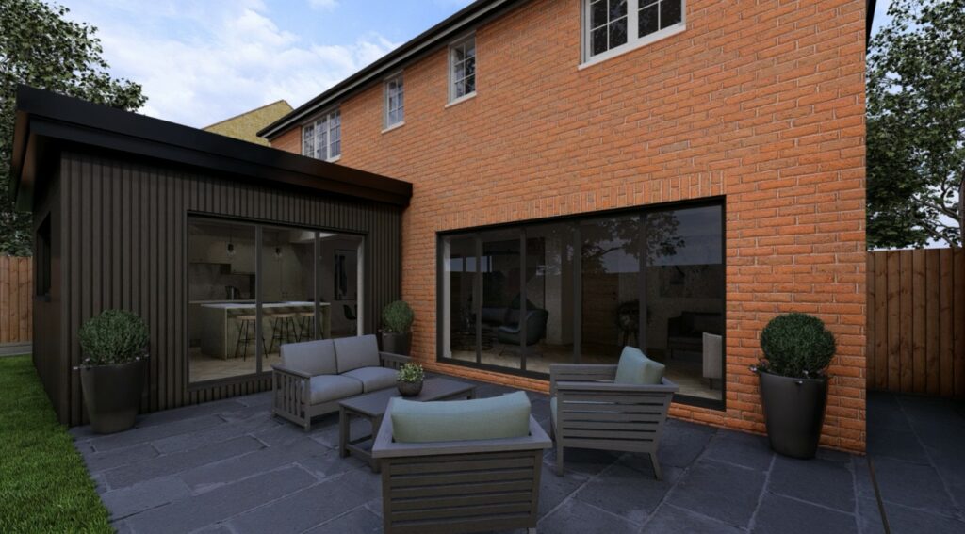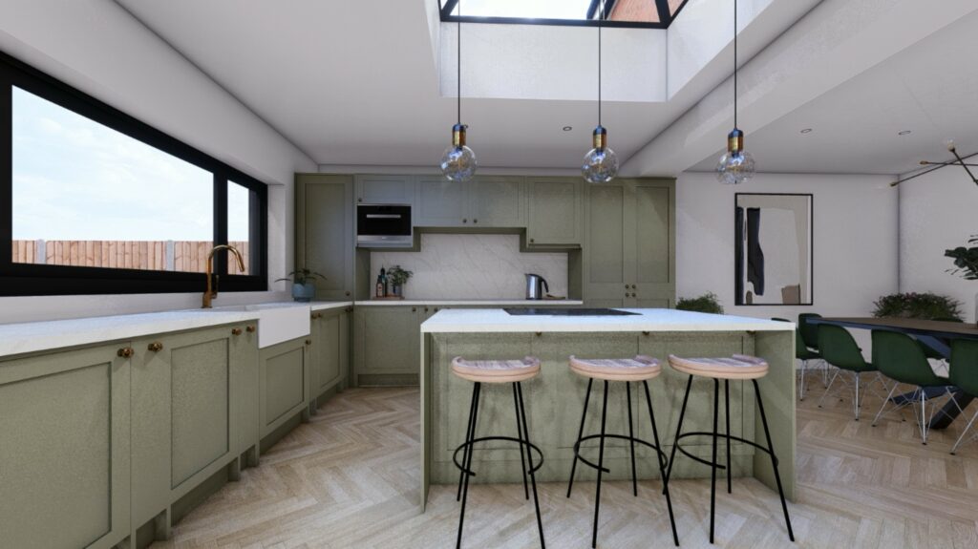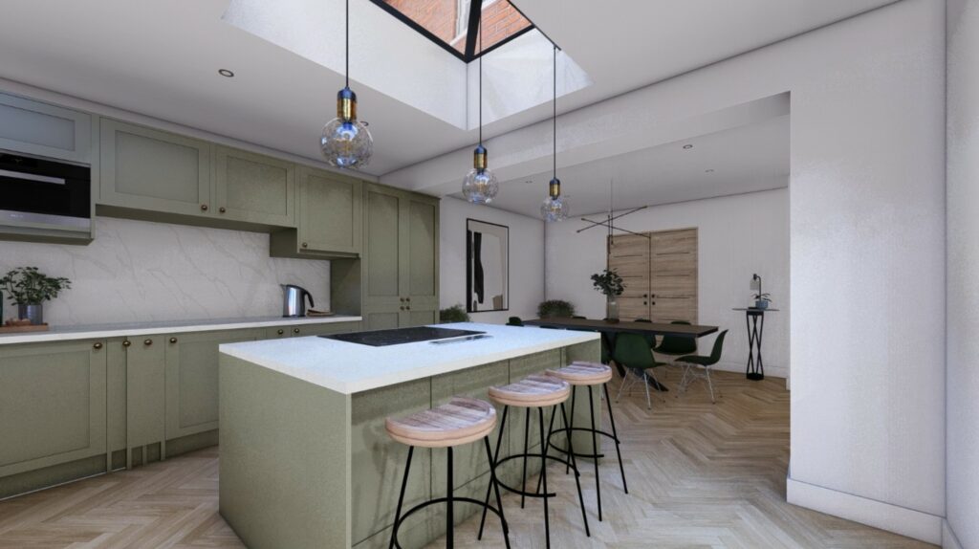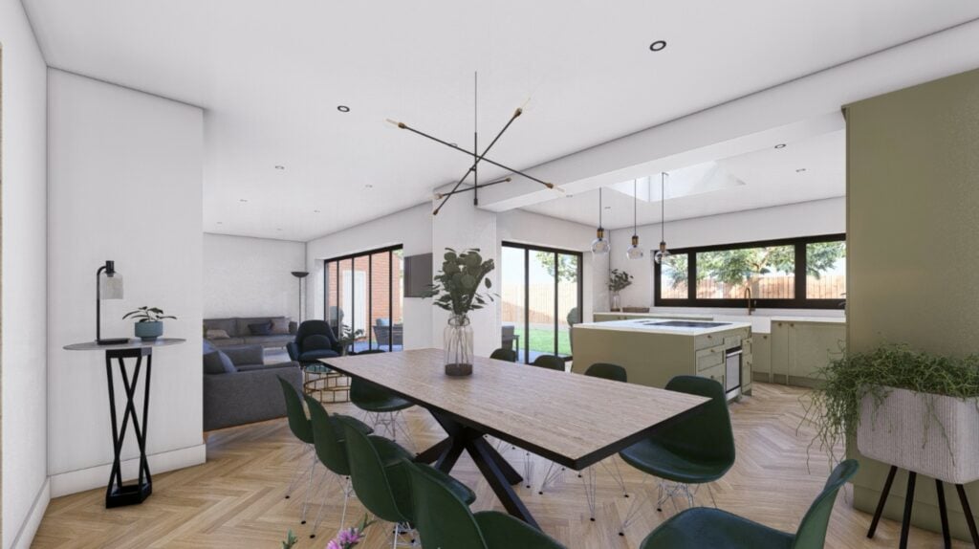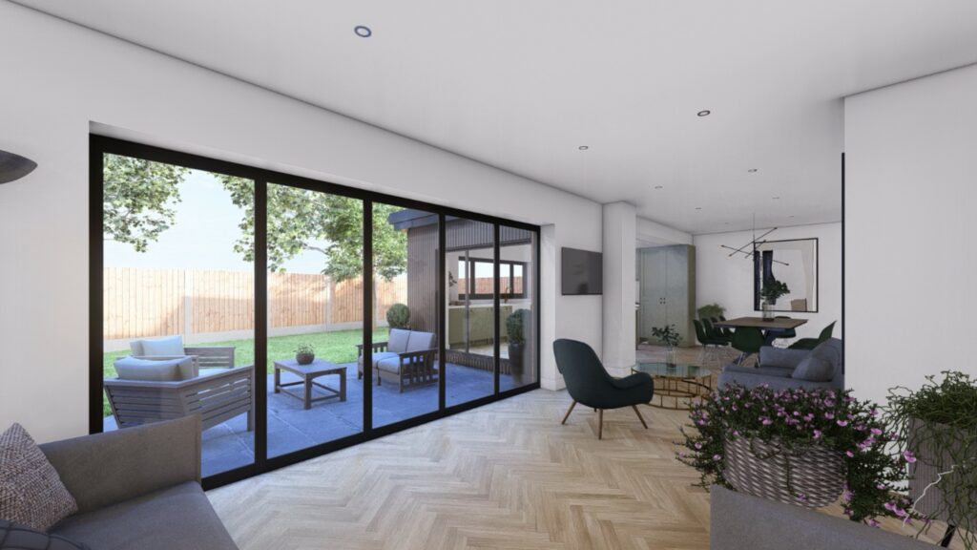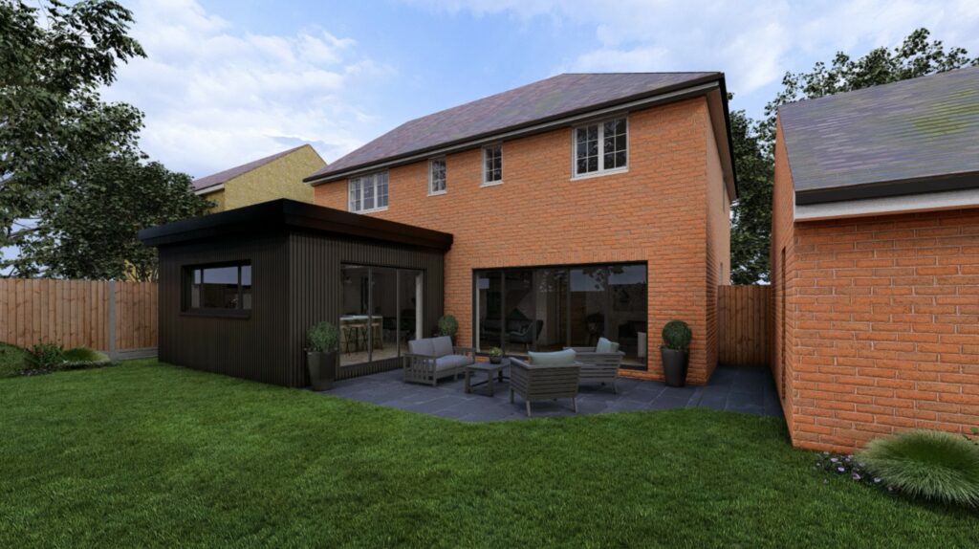Project Description: Construct a modern, single storey rear extension, wall removal and internal re-jigging to create a spacious open plan, kitchen living dining space.
Total Gross Internal Area: Existing 176.68m² / Proposed 192.920m² (16.24m² extension)
Planning Granted: Householder planning permission and Building Control sign-off aiming for 2025.
Procurement Method: Fully managed by client in conjunction with a lead contractor who will appoint individual subcontractors directly, purchasing high value materials direct from suppliers.
Construction Technique: Trench fill foundation with a suspended beam and block floor. Main walls constructed in insulated timber frame finished with black stained vertical timber cladding. The roof is a warm flat roof finished with black aluminium sheeting incorporating a feature lantern and exaggerated eaves detailing.
Blackrock Architecture Appointment: Design and planning, full working drawings, assembly details and full materials and workmanship specification. Ad-hoc support during construction phase.
Our practice was appointed by a one-off homeowner in Canterbury who sought advice and guidance with their requirements following failed attempts with previous designers. Their property is a large executive mass-built estate house, approximately 20 years old and like most estate houses, no real thought has gone into the internal layout. To be fair a lot has changed in the last 20 years and the originally built property simply wasn’t geared up for ‘modern living’ with a small kitchen and a separate un-used dining room.
Whilst the budget wasn’t overly an issue, our client didn’t want the project to run away with them unnecessarily and was hoping a modest and economical extension could hopefully solve their problems.
We prepared various layouts around a similar theme and with a small extension and some internal re-jigging we have managed to transform the occupant’s overall enjoyment of the property. A spacious open plan kitchen living dining area has been created with direct access to a social outside seating area. A decent utility room has been created in the middle of the property where natural daylight isn’t so essential and there was even space for a gym and a home office!
Small extensions and additions really are our ‘bread and butter’ with around 70% of our workload being exactly this. A simple extension with the correct design and detailing can result in an invaluable addition to a property, improving the overall enjoyment and well-being of the family using the space on a daily basis.

