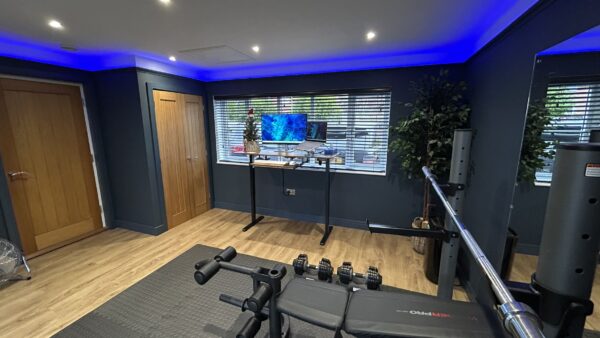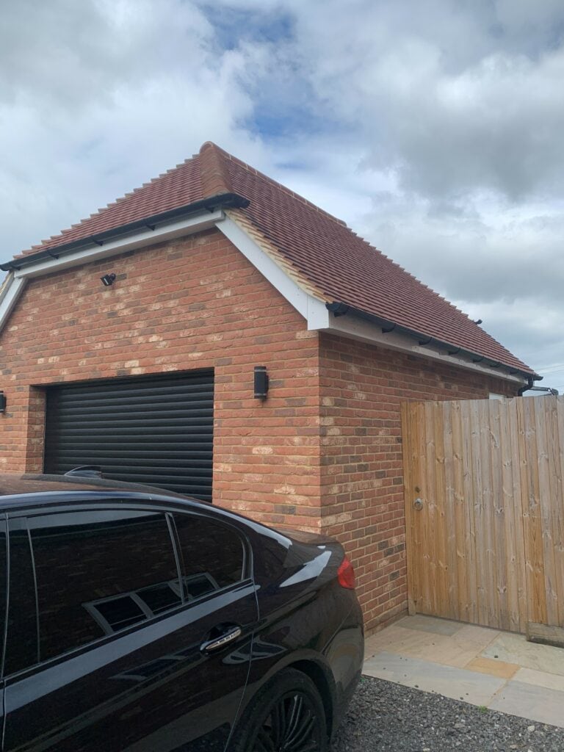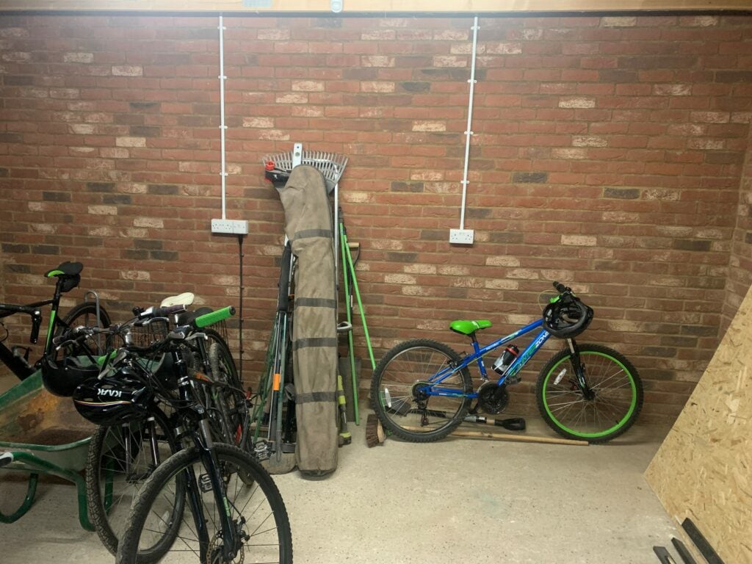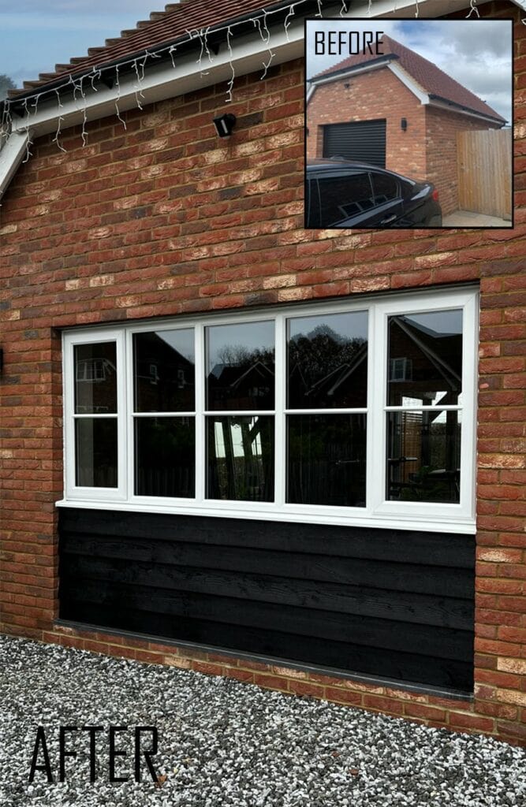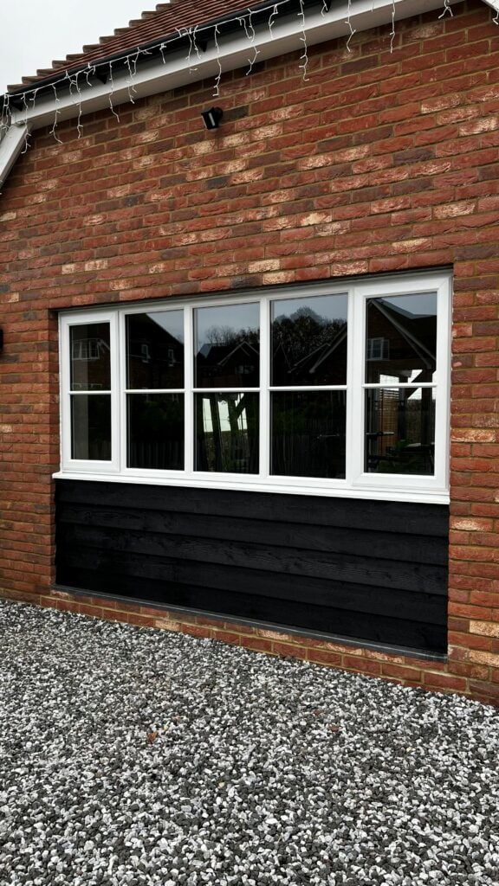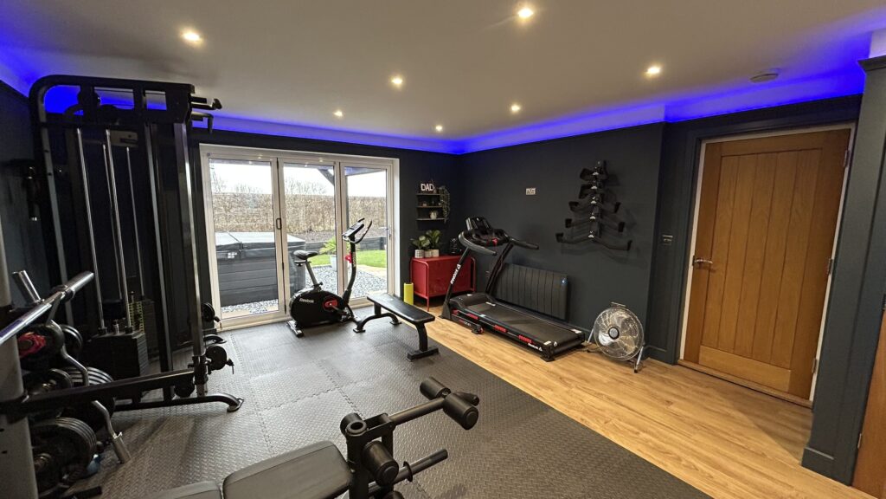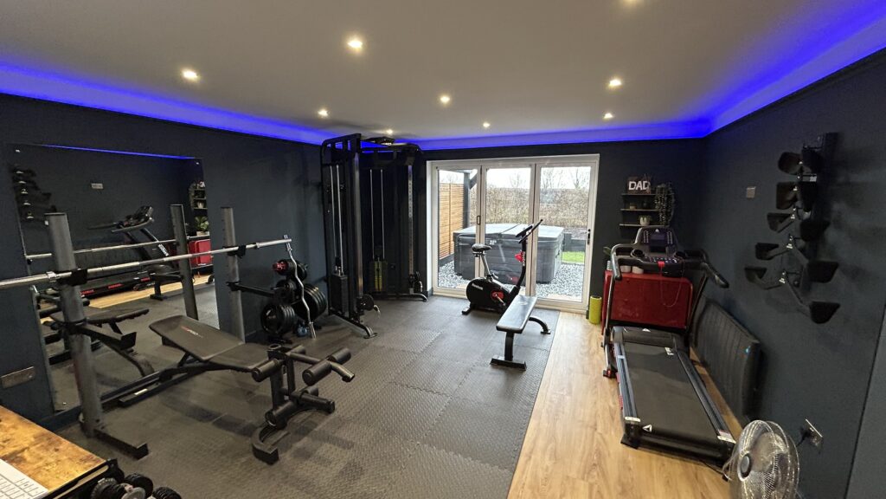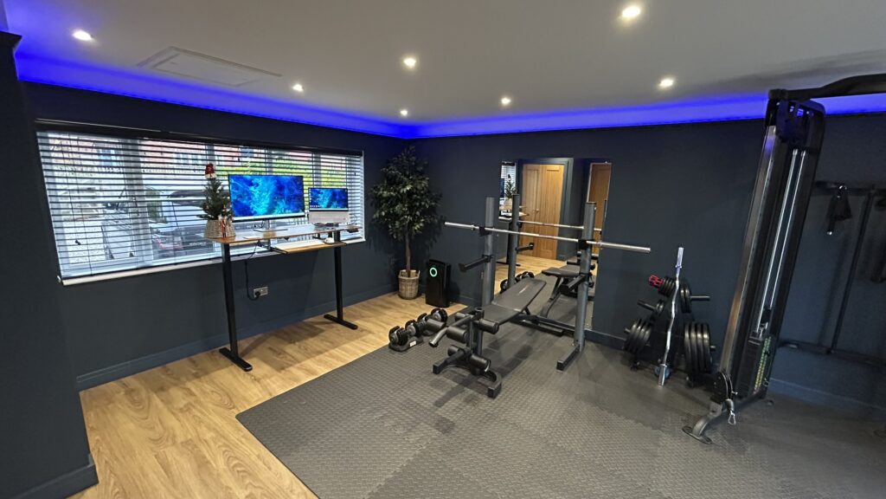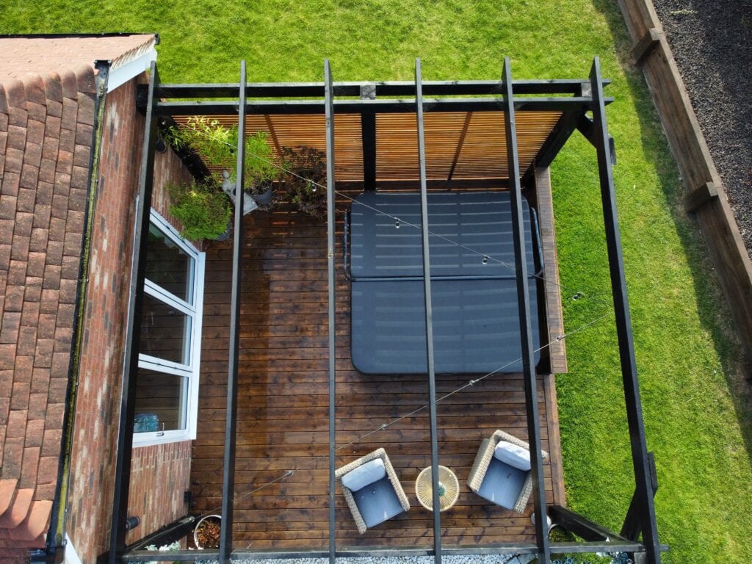Project Description: Conversion of detached garage to create a multi-use space to an existing dwelling in Yorkletts, Whitstable, Kent
Total Gross Internal Area: Existing / Proposed 30.0m²
Planning Granted: Lawful Development Certificate and Building Control sign-off
Procurement Method: Fully managed by client by appointing individual subcontractors and purchasing high value materials direct from suppliers.
Construction Technique: Timber frame insulated construction built inside of the existing single skin brick-built garage.
Blackrock Architecture Appointment: Design and planning, full working drawings, assembly details and full materials and workmanship specification. Ad-hoc support during construction phase.
Our practice was appointed by a one-off homeowner in Yorkletts who sought advice and guidance with their requirements. Having discussed more elaborate ideas to the property it became apparent that their intentions simply weren’t achievable with the budget available. The brief was to achieve a multi-use space primarily to be used as a gym and a place to work from home, in addition they wanted to enhance the existing outside area creating a place to relax and entertain. After many discussions we noticed the garage was an unused dumping ground and as per most garages (not used for cars).
On this basis we suggested a garage conversion with the works being completed on a sub-contracted basis as opposed to appointing a lead contractor, a simple black stained timber pergola with ‘black ice’ shingle really set off the external area all for under 15K! We also suggested simple touches like the ‘feature lighting’ that can be seen in the project photos, this is as simple as proprietary coving costing £50 and an LED lighting kit from Amazon costing just £20!
If this was a newly built extension this would have cost in the region of 65K so the £50,000 saving was welcomed! Safe to say our clients intentions were achieved and we are extremely happy with the end result as is our client, so much so we were called back to explore a utility room extension.
