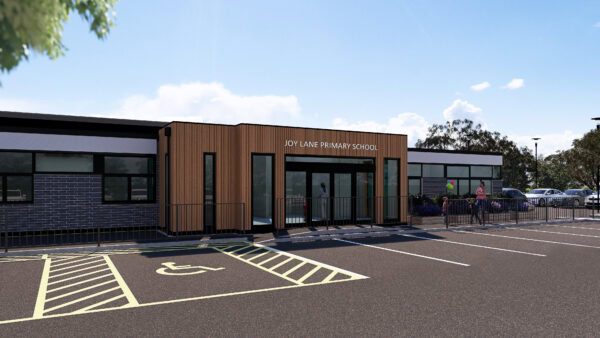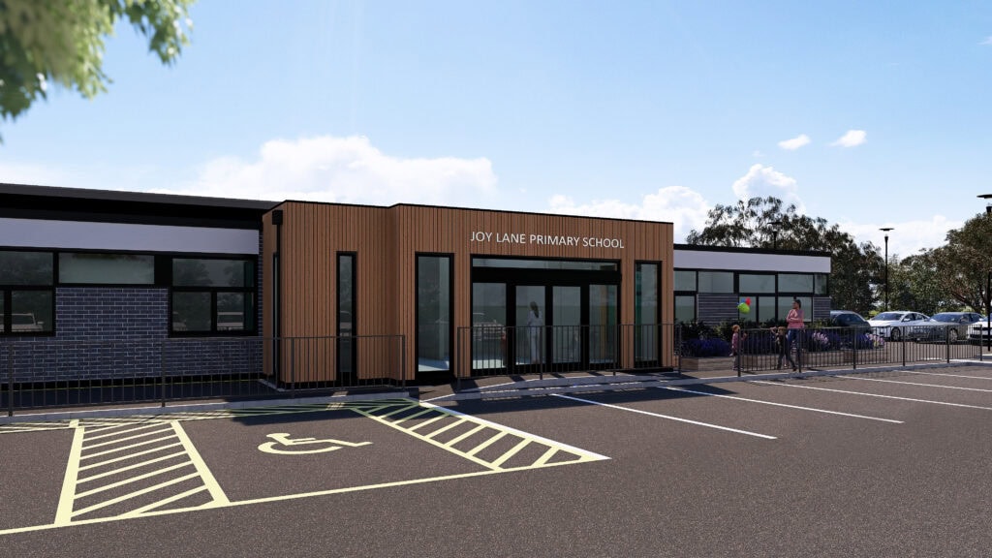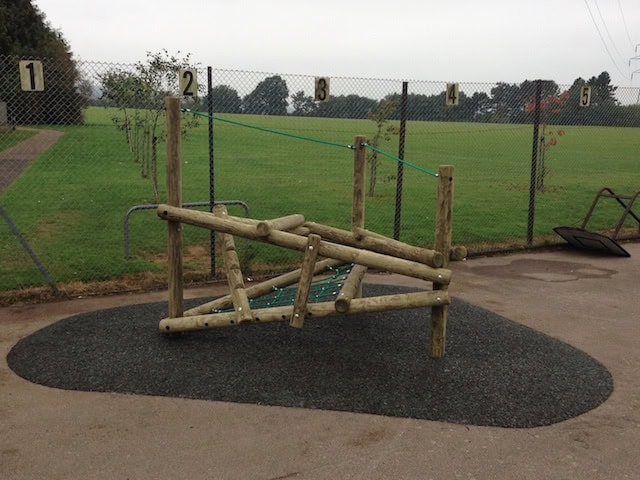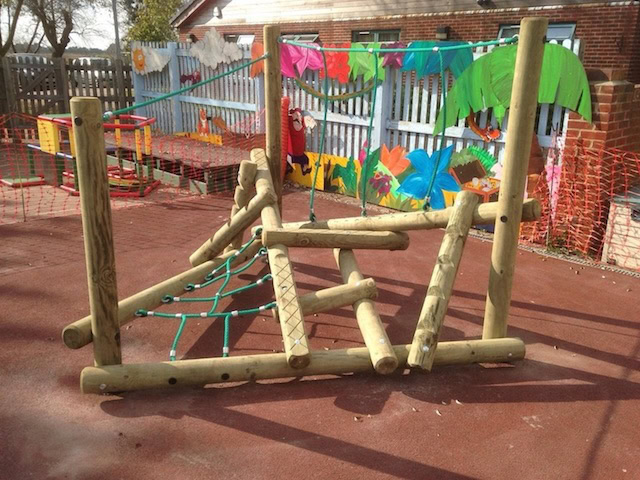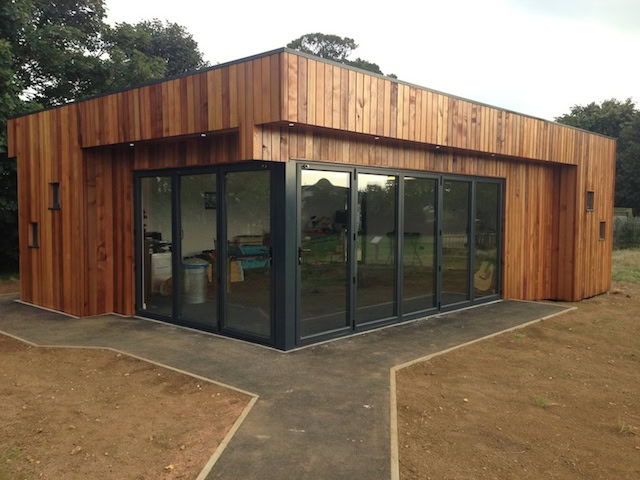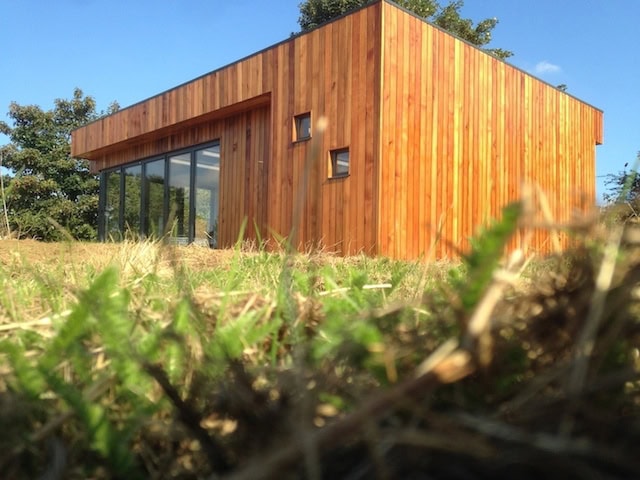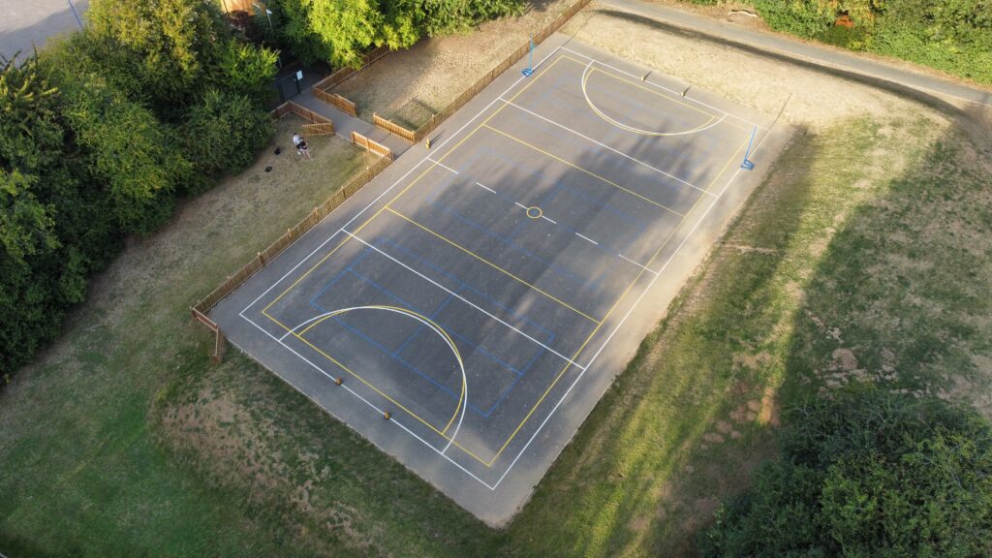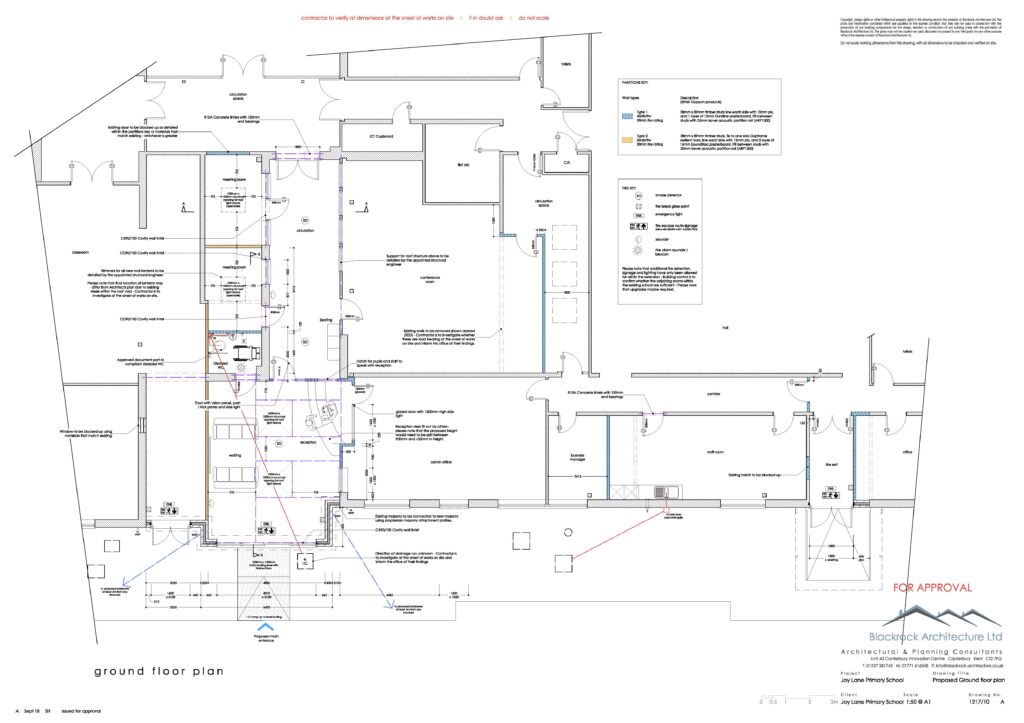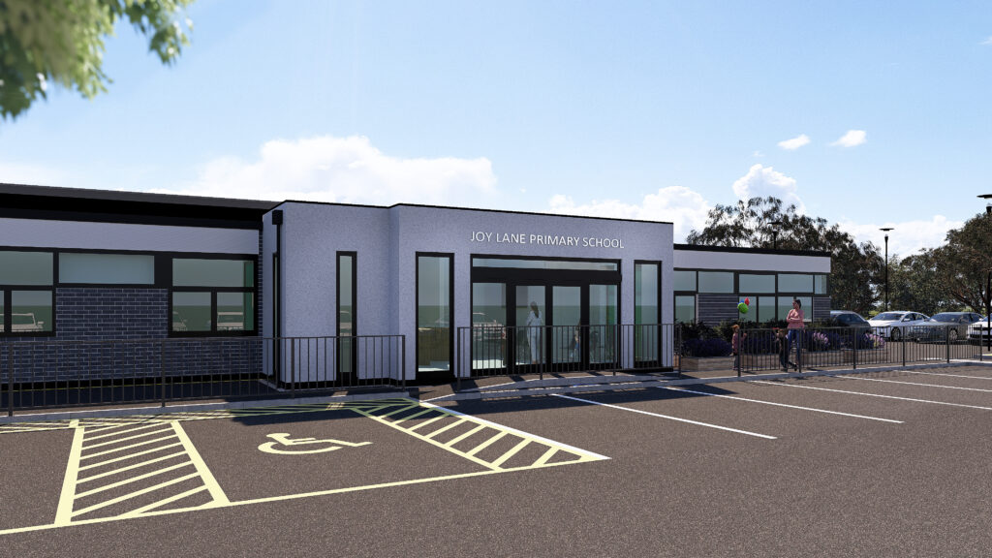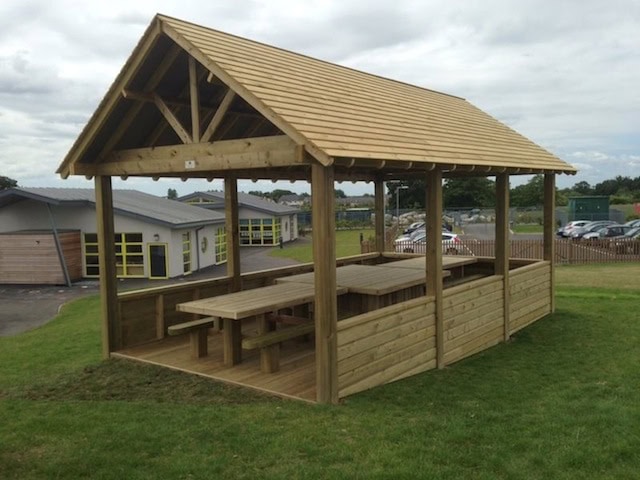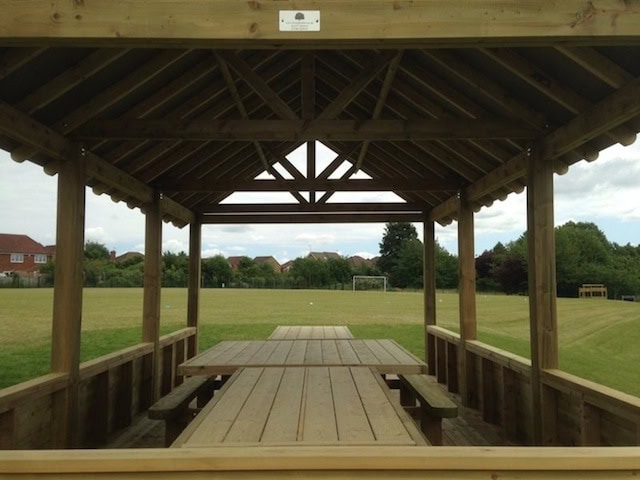We have built up good working relationships with local schools and have been employed to prepare numerous planning applications and working drawing packages for varying work.
At Joy Lane Primary school, Whitstable, we was employed to remodel their main entrance, reception area and adjoining spaces. The existing dated space simply wasn’t working any more from a practical or aesthetic standpoint. We took the opportunity to improve disabled access into the school by providing ramps, large automated doors, wide corridors and an easily accessible disabled compliant WC. The scheme was a complete success and will massively benefit the day to day running of the school.
Herne Junior School had endless fields which have proved to be largely unusable especially in the winter months. Budget was allocated to improve the outside spaces benefiting pupils along with providing a secure and safe area for evening and weekend club activities which can be used all year round. We obtained permission for a MUGA (multi-use games area) which has proved to be a real success!
We have also partnered up with ‘Living Timber’ to prepare drawings for playground climbing frames, outbuildings and covered seating areas. The construction of modern detached outbuildings proved to be a real success allowing teachers to take small groups of children, some with more special requirements, away from the busy main school area. This can really help offer a calmer environment and more focused learning for small groups of children.
