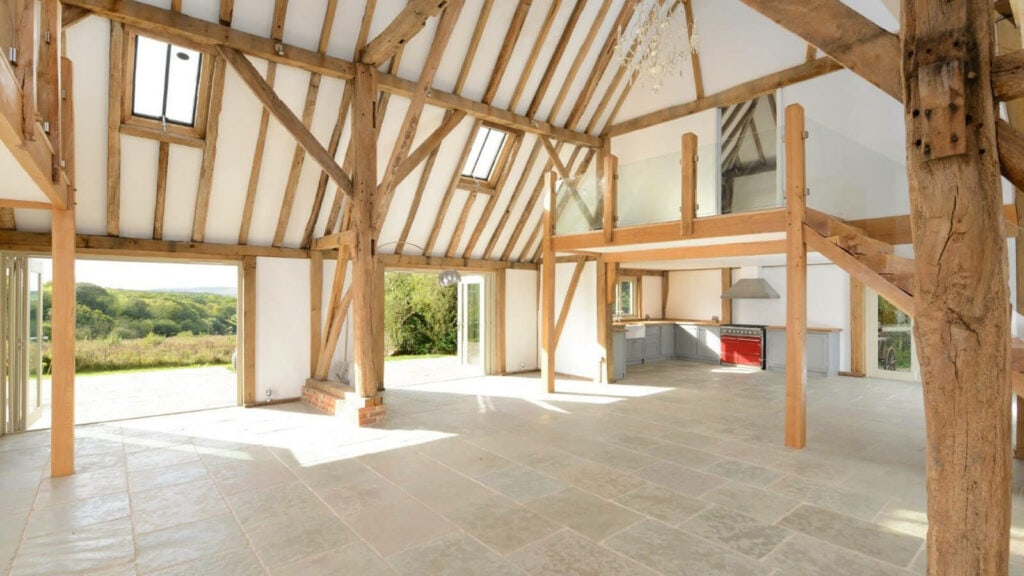Whether you’re looking to refurbish, update or extend your listed building, you’ll be undertaking a huge challenge. Heritage-led projects require bespoke solutions, customised in accordance with maintaining historic architecture and can be overwhelming to someone unfamiliar with the complexities involved.
According to the National Heritage List for England (Oct 2023) over 500,000 buildings are listed, including farms, castles, schools, and other commercial sites. These sites are celebrated for their special architectural or historical significance, but are not always maintained to the best standard. It can be an exciting prospect to take on one of these buildings to restore it, so long as you have a team to support you that knows how.
When it comes to the internal layout of your building, it’s important to take into consideration how the house was used when it was first built, and how it might have changed over time due to fashion and changes in living standards. This information is invaluable when it comes to planning permission, as preexisting examples of changes you’d like to make proves there’s already a precedent set. We usually see this in houses being adapted along streets which have already had planning permission approved – when one house is allowed to build a roof or rear extension, it allows others to do the same. Listed buildings are more complex, as we’ve said, but knowing how a building has already been altered is important information.
Some houses, for example town terraces or maisonettes, have fairly standardised plans. During the research on your property, you may find the original layout of the building was quite simple, and changes have complicated the layout since – either with the inclusion of partition walls or new passageways. This means you could have a great case for returning to the original plan, which is more open plan and spacious, and extending to suit your refurbishment.
But it’s important to remember that these historical buildings were never designed for our contemporary way of living, and their adaptation requires an understanding and creativity when it comes to innovative solutions – as any work should not only focus on present circumstances but also future use. Other common challenges are accessibility and compliance; building regulations and construction standards have changed over the last few years to accommodate the diverse needs of disabled individuals. Revised fire regulations, following the tragedy of Grenfell Tower, and additional safety measures must still be in place, even though modern interventions might conflict with the traditional building’s structure or properties.
There is a misconception that listed buildings cannot be altered and must be preserved in their entirety – the truth is their protection means that they must continue to be in use, and the special interest of the building preserved. That can be anything from a stylistic choice of iron window frames to the use of the building – and something to consider before purchasing a property you’d like to develop.
If you’re looking to renovate or refurbish a listed building, we can help you determine how your property can be altered to meet the requirements of the Heritage Council, whilst making the most of the space with an innovative approach to the construction, contact Blackrock Architecture Ltd today.

