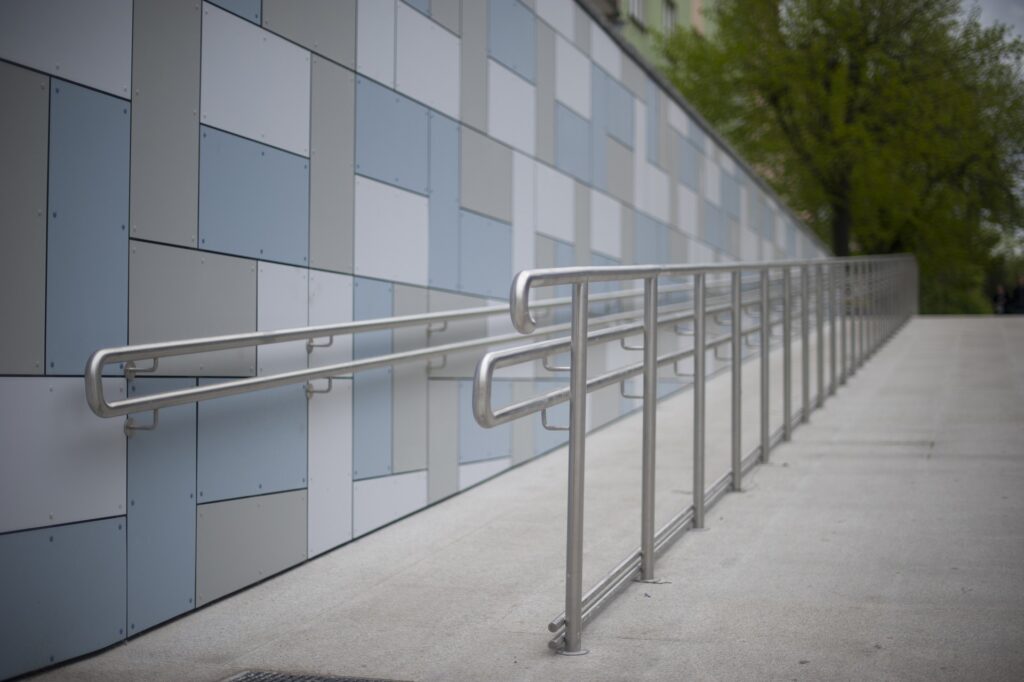Whether your next project is Commercial, Domestic or Educational – accessibility should be a top priority. Not only does it ensure that your buildings and spaces are designed for all abilities, ages and backgrounds, but it promotes social inclusion which, especially in commercial properties, can make or break a customer’s decision to spend their money with you.
Features such as ramps, lifts, quiet spaces for cognitive and sensory disabilities, or even something as simple as natural lighting can make a massive difference to your workspace. Studies have shown that accessible homes have an increased property value and higher occupancy rate. This blog is going to go a little way into a few ideas as to how you can make your next build more accessible, but if you’d like to find out more, contact us here.
Signalling Walls
Inspired by Hazelwood School in Glasgow, a specialist school for students with visual and auditory disabilities, signalling walls allow disabled students to navigate around the school with more autonomy than they’re used to elsewhere. They installed a cork-clad trail rail wall, which gives students a tactile cue to guide students through the building. Not only did it help with their sensory issues, it also allowed them to master their mobility and orientation skills. (Architzer, 2023).
This is just one example of how you could create a sustainable and workable route through your property, and especially in commercial and educational buildings, allow for more autonomy from your staff. Other examples include gentle curves in the walls so that those with visual disabilities can navigate through the building, pony or half-height walls so that staff can use them as a rail and avoid walking into things, and lights along the skirting board can also help those visually impaired – as their eyesight can often be restricted to bright colours and changes in light.
Softening Sounds
Did you know 1 in 7 people are Neurodivergent? One of the common obstacles for neurodivergent people in the workplace is light and sound sensitivity. In a ‘post cubicle’ office world, open plan work spaces can seem like a great idea. But with an increased population density in the office, the volume is bound to increase – which in turn increases hypersensitivity and lowers productivity in those who are neurodivergent. Studies have shown that even neurotypical people struggle to focus if they’re overwhelmed by noise (Work Design, 2023) – so what can you do?
Rather than leaving your strategies to the interior design process, getting your architectural designer to create ‘zones’ is a far more effective approach. Zoning can enable easily adapted workspaces, which allows for more social areas of working, as well as quiet spaces for those who need to concentrate. You can also soften sounds by using cork, timber and other natural materials, whilst still being sustainable and beautifully designed.
Adapt the Annexe
If your concern is space, and that a wheelchair lift might not fit, or you’re working with a listed building which has tighter regulations – adapting or building an annexe or extension can create the space and accessibility you need. Whilst you’re able to capitalise on the blank canvas, you can make sure the space works for the accessibility requirements you have or prioritise. For example, wider corridors, grab rails in the bathroom, overhead beams to attach equipment to, ramps and lifts – so that your disabled friends and family can have the autonomy they deserve in their home or at work.
Adapting your design to be more accessible and inclusive doesn’t mean you have to lose any of the aesthetic. You can live and work in a beautiful building – contact us to find out how.

